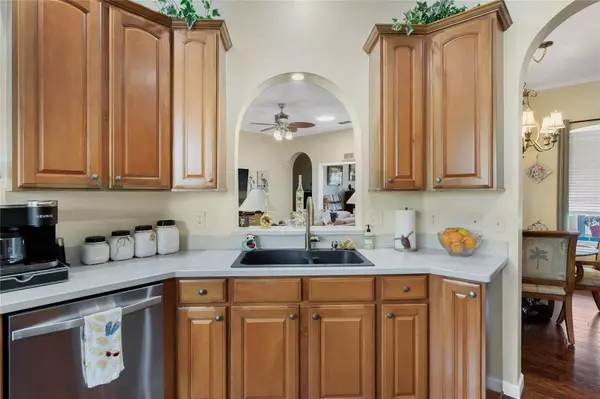2 Beds
2 Baths
1,649 SqFt
2 Beds
2 Baths
1,649 SqFt
Key Details
Property Type Single Family Home
Sub Type Single Family Residence
Listing Status Active
Purchase Type For Sale
Square Footage 1,649 sqft
Price per Sqft $217
Subdivision Overlook/Stonecrest Un 02 Ph 02
MLS Listing ID O6261694
Bedrooms 2
Full Baths 2
HOA Fees $264/mo
HOA Y/N Yes
Originating Board Stellar MLS
Year Built 2001
Annual Tax Amount $3,961
Lot Size 6,534 Sqft
Acres 0.15
Lot Dimensions 53x120
Property Description
villa located just minutes from The Villages! ASSUMABLE VA MORTGAGE WITH 2.8% INTEREST RATE!
This villa features 1,649 square feet of living space and has been meticulously maintained. The roof was replaced in
2021, and the HVAC and water heater were both updated in 2018. The brand new driveway leads to a 2 car garage and
separate golf cart garage. Stonecrest boasts 3 community pools, a golf course, a restaurant, and so much more, making
it the perfect place to call home. This Villa also has lawn care and maintenance included in its HOA fee.
Step inside and you'll immediately notice the 10-foot ceilings and bright, open floor plan. The eat-in kitchen features
stainless steel appliances and Corian countertops, making it perfect for entertaining. The dining room is just steps
away, and the screened-in back porch is the perfect place to enjoy your morning coffee.
The spacious master bedroom boasts an en-suite bathroom and access to the screened-in rear porch with a retractable
awning. The second bedroom and bathroom are perfect for guests, and the den works perfectly for a home office, or can
easily be transformed into a 3rd bedroom.
Don't miss out on the opportunity to make this stunning villa your new home. Contact me today to schedule a showing!
Location
State FL
County Marion
Community Overlook/Stonecrest Un 02 Ph 02
Zoning PUD
Rooms
Other Rooms Den/Library/Office
Interior
Interior Features Ceiling Fans(s), Eat-in Kitchen, High Ceilings, In Wall Pest System, Living Room/Dining Room Combo, Open Floorplan, Primary Bedroom Main Floor, Skylight(s), Solid Surface Counters, Solid Wood Cabinets, Thermostat, Walk-In Closet(s), Window Treatments
Heating Electric
Cooling Central Air
Flooring Carpet, Hardwood, Tile
Furnishings Turnkey
Fireplace false
Appliance Dishwasher, Disposal, Dryer, Electric Water Heater, Microwave, Range, Refrigerator, Washer
Laundry Inside, Laundry Room
Exterior
Exterior Feature Awning(s), Irrigation System, Lighting, Private Mailbox, Sliding Doors
Parking Features Driveway, Garage Door Opener, Garage Faces Side, Golf Cart Garage, Golf Cart Parking
Garage Spaces 3.0
Community Features Clubhouse, Fitness Center, Gated Community - Guard, Golf Carts OK, Golf, Pool, Restaurant, Sidewalks, Tennis Courts
Utilities Available Cable Connected, Electricity Connected, Sewer Connected, Water Connected
Amenities Available Clubhouse, Fitness Center, Gated, Golf Course, Pickleball Court(s), Pool, Security, Tennis Court(s)
Roof Type Shingle
Porch Enclosed, Front Porch, Rear Porch, Screened
Attached Garage true
Garage true
Private Pool No
Building
Story 1
Entry Level One
Foundation Slab
Lot Size Range 0 to less than 1/4
Sewer Public Sewer
Water None
Architectural Style Bungalow, Patio Home
Structure Type Block,Stucco
New Construction false
Others
Pets Allowed Cats OK, Dogs OK
HOA Fee Include Pool,Insurance,Maintenance Structure,Maintenance Grounds,Maintenance,Security
Senior Community Yes
Ownership Fee Simple
Monthly Total Fees $264
Acceptable Financing Assumable, Cash, Conventional, FHA, VA Loan
Membership Fee Required Required
Listing Terms Assumable, Cash, Conventional, FHA, VA Loan
Special Listing Condition None

Very Professional Jennifer was helpful, knowledgeable and was able to work around my crazy work schedule. Thanks to her dedication, I am now a proud home owner and excited for the future, Thank you!






