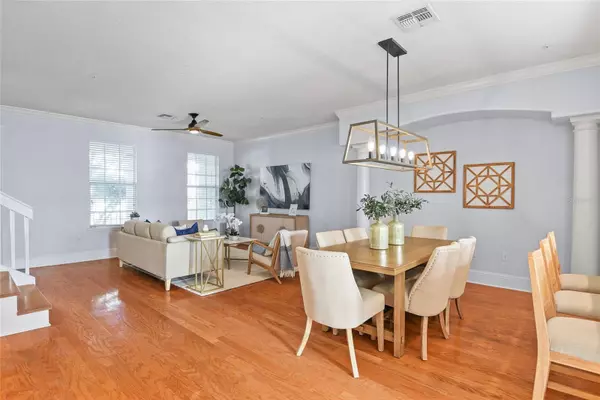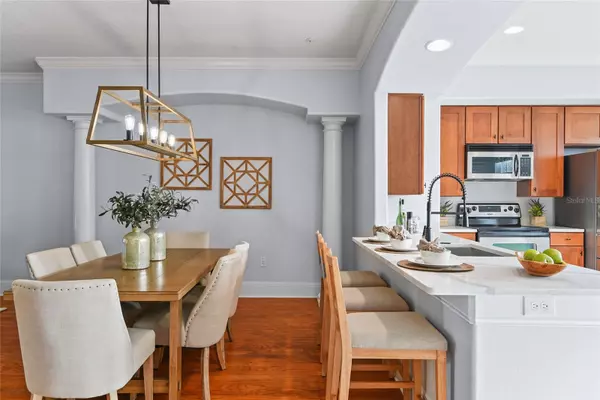3 Beds
4 Baths
2,321 SqFt
3 Beds
4 Baths
2,321 SqFt
Key Details
Property Type Townhouse
Sub Type Townhouse
Listing Status Pending
Purchase Type For Sale
Square Footage 2,321 sqft
Price per Sqft $284
Subdivision Baldwin Park
MLS Listing ID O6260980
Bedrooms 3
Full Baths 3
Half Baths 1
Construction Status Inspections
HOA Fees $662/mo
HOA Y/N Yes
Originating Board Stellar MLS
Year Built 2003
Annual Tax Amount $9,847
Lot Size 871 Sqft
Acres 0.02
Property Description
Location
State FL
County Orange
Community Baldwin Park
Zoning PD
Rooms
Other Rooms Bonus Room, Den/Library/Office, Great Room, Inside Utility, Media Room
Interior
Interior Features Ceiling Fans(s), Crown Molding, Eat-in Kitchen, Kitchen/Family Room Combo, Open Floorplan, PrimaryBedroom Upstairs, Solid Surface Counters, Solid Wood Cabinets, Walk-In Closet(s), Window Treatments
Heating Central
Cooling Central Air
Flooring Ceramic Tile, Hardwood
Furnishings Unfurnished
Fireplace false
Appliance Dishwasher, Disposal, Dryer, Electric Water Heater, Exhaust Fan, Microwave, Range, Refrigerator
Laundry Laundry Closet
Exterior
Exterior Feature Balcony, Sidewalk
Parking Features Garage Door Opener, Garage Faces Rear, Ground Level
Garage Spaces 2.0
Community Features Clubhouse, Fitness Center, Park, Playground, Pool, Sidewalks
Utilities Available Electricity Connected, Public, Sewer Connected, Street Lights, Water Connected
Amenities Available Clubhouse, Fitness Center, Park, Playground, Pool, Trail(s)
Roof Type Shingle
Porch Covered, Front Porch, Porch
Attached Garage true
Garage true
Private Pool No
Building
Story 4
Entry Level Three Or More
Foundation Slab
Lot Size Range 0 to less than 1/4
Sewer Public Sewer
Water Public
Structure Type Block,Wood Frame
New Construction false
Construction Status Inspections
Schools
Elementary Schools Baldwin Park Elementary
Middle Schools Glenridge Middle
High Schools Winter Park High
Others
Pets Allowed Yes
HOA Fee Include Pool,Escrow Reserves Fund,Insurance,Maintenance Structure,Maintenance Grounds,Maintenance,Recreational Facilities
Senior Community No
Ownership Fee Simple
Monthly Total Fees $754
Acceptable Financing Cash, Conventional, FHA, VA Loan
Membership Fee Required Required
Listing Terms Cash, Conventional, FHA, VA Loan
Special Listing Condition None

Very Professional Jennifer was helpful, knowledgeable and was able to work around my crazy work schedule. Thanks to her dedication, I am now a proud home owner and excited for the future, Thank you!






