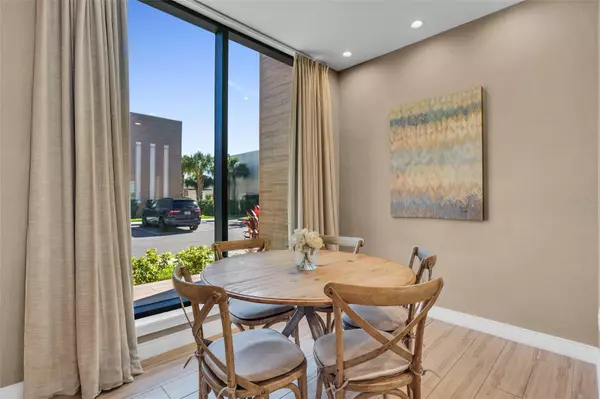4 Beds
5 Baths
2,356 SqFt
4 Beds
5 Baths
2,356 SqFt
Key Details
Property Type Townhouse
Sub Type Townhouse
Listing Status Active
Purchase Type For Sale
Square Footage 2,356 sqft
Price per Sqft $250
Subdivision Magic Village Resort 2
MLS Listing ID O6260338
Bedrooms 4
Full Baths 4
Half Baths 1
HOA Fees $377/mo
HOA Y/N Yes
Originating Board Stellar MLS
Year Built 2018
Annual Tax Amount $9,641
Lot Size 2,178 Sqft
Acres 0.05
Property Description
Magic Village also boasts an on-site restaurant serving international cuisine, so you'll never run out of options for dining and relaxation. With Disney Springs just 10 minutes away and Universal Orlando within 20 minutes, the opportunities for fun and adventure are endless. Make your dreams a reality—your castle awaits at Magic Village!
Location
State FL
County Osceola
Community Magic Village Resort 2
Zoning RESI
Interior
Interior Features Cathedral Ceiling(s), Eat-in Kitchen, High Ceilings, Kitchen/Family Room Combo, Open Floorplan, Primary Bedroom Main Floor, PrimaryBedroom Upstairs, Solid Surface Counters, Thermostat, Walk-In Closet(s), Window Treatments
Heating Central, Electric
Cooling Central Air
Flooring Carpet, Ceramic Tile, Tile
Fireplaces Type Electric
Furnishings Furnished
Fireplace true
Appliance Convection Oven, Cooktop, Dishwasher, Disposal, Dryer, Electric Water Heater, Exhaust Fan, Ice Maker, Microwave, Range, Range Hood, Refrigerator, Washer
Laundry Electric Dryer Hookup, Inside, Laundry Closet, Laundry Room
Exterior
Exterior Feature Courtyard, Outdoor Grill, Outdoor Kitchen, Sidewalk, Sliding Doors
Community Features Clubhouse, Fitness Center, Gated Community - No Guard, Pool, Restaurant, Sidewalks, Tennis Courts
Utilities Available Cable Connected, Electricity Connected, Public, Street Lights, Water Connected
Amenities Available Clubhouse, Fitness Center, Gated, Playground, Pool, Security, Tennis Court(s)
Roof Type Concrete
Porch Covered, Porch, Rear Porch
Garage false
Private Pool No
Building
Story 2
Entry Level Two
Foundation Slab
Lot Size Range 0 to less than 1/4
Sewer Public Sewer
Water Public
Architectural Style Contemporary
Structure Type Block
New Construction false
Schools
Elementary Schools Celebration K-8
Middle Schools Celebration K-8
High Schools Celebration High
Others
Pets Allowed No
HOA Fee Include Cable TV,Pool,Maintenance Structure,Maintenance Grounds,Private Road,Recreational Facilities,Security,Sewer,Trash,Water
Senior Community No
Ownership Condominium
Monthly Total Fees $569
Acceptable Financing Cash, Conventional, FHA
Membership Fee Required Required
Listing Terms Cash, Conventional, FHA
Special Listing Condition None

Very Professional Jennifer was helpful, knowledgeable and was able to work around my crazy work schedule. Thanks to her dedication, I am now a proud home owner and excited for the future, Thank you!






