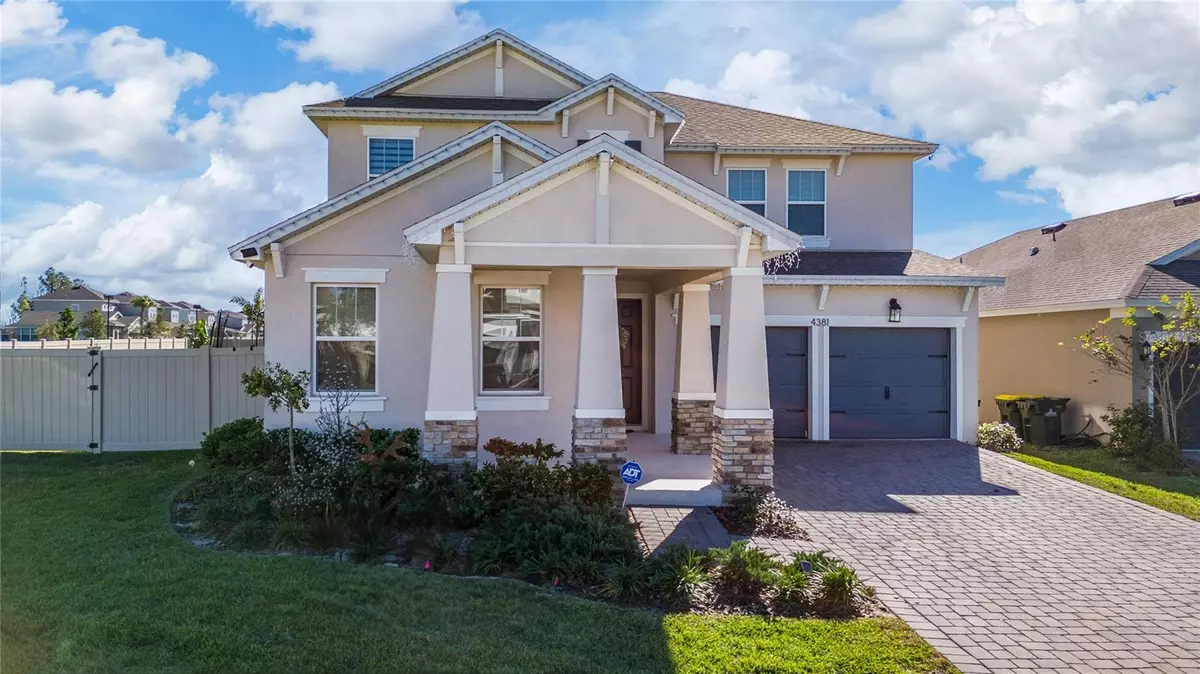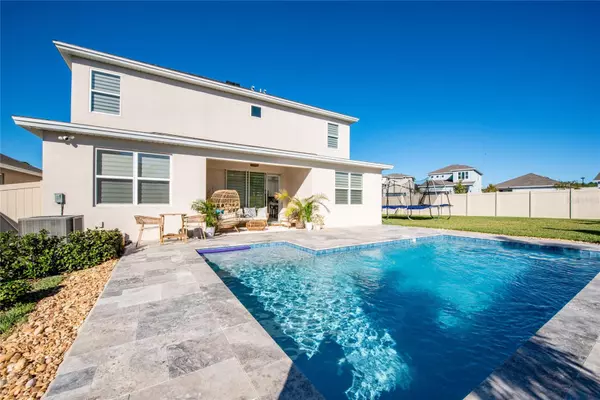5 Beds
4 Baths
2,952 SqFt
5 Beds
4 Baths
2,952 SqFt
Key Details
Property Type Single Family Home
Sub Type Single Family Residence
Listing Status Active
Purchase Type For Sale
Square Footage 2,952 sqft
Price per Sqft $267
Subdivision Hartwood Lndg
MLS Listing ID O6260366
Bedrooms 5
Full Baths 3
Half Baths 1
HOA Fees $430/qua
HOA Y/N Yes
Originating Board Stellar MLS
Year Built 2023
Annual Tax Amount $1,941
Lot Size 10,454 Sqft
Acres 0.24
Property Description
The primary suite, conveniently located on the main floor, serves as a private retreat with a spa-like en-suite bathroom and a generous walk-in closet. Upstairs, three additional bedrooms provide ample space and comfort, each featuring its own closet, along with a centrally located laundry room for ultimate convenience.
The open-concept great room flows seamlessly into the dining area and opens onto a covered patio, creating an ideal indoor-outdoor living space for entertaining or relaxing in Florida's beautiful weather. The fully fenced backyard boasts lush landscaping with palm trees and a pristine private pool, offering your very own oasis.
This home is packed with high-end upgrades, including stylish tile flooring throughout the main floor, luxury waterproof laminate on the stairs and second floor, quartz countertops, and a gourmet kitchen with premium finishes and modern fixtures. The oversized corner lot adds privacy and extra space for outdoor activities and gatherings.
Located in a highly sought-after Clermont, FL neighborhood, the Hartwood Landing community offers fantastic amenities, including a sparkling pool with a cabana and scenic walking trails for an active and enjoyable lifestyle. The home is also less than 5 minutes from Wellness Way, the Olympus Project, and Lake Louisa State Park. Enjoy convenient access to the western entrance of Walt Disney World and the Horizon West area.
Schedule your private showing today and make this dream home yours
Location
State FL
County Lake
Community Hartwood Lndg
Interior
Interior Features Ceiling Fans(s), High Ceilings, Open Floorplan, PrimaryBedroom Upstairs, Smart Home, Solid Surface Counters, Solid Wood Cabinets, Stone Counters, Thermostat, Walk-In Closet(s)
Heating Electric
Cooling Central Air
Flooring Ceramic Tile
Fireplace false
Appliance Built-In Oven, Cooktop, Dishwasher, Disposal, Dryer, Electric Water Heater, Microwave, Range Hood, Washer
Laundry Inside, Laundry Room
Exterior
Exterior Feature Irrigation System, Lighting, Sprinkler Metered
Garage Spaces 2.0
Pool In Ground
Utilities Available Electricity Connected, Sewer Connected, Sprinkler Meter, Sprinkler Recycled, Street Lights, Water Connected
Roof Type Shingle
Attached Garage true
Garage true
Private Pool Yes
Building
Entry Level Two
Foundation Slab
Lot Size Range 0 to less than 1/4
Sewer Public Sewer
Water None
Structure Type Block,Concrete
New Construction false
Others
Pets Allowed Yes
Senior Community No
Ownership Fee Simple
Monthly Total Fees $143
Acceptable Financing Cash, Conventional, FHA, VA Loan
Membership Fee Required Required
Listing Terms Cash, Conventional, FHA, VA Loan
Special Listing Condition None

Very Professional Jennifer was helpful, knowledgeable and was able to work around my crazy work schedule. Thanks to her dedication, I am now a proud home owner and excited for the future, Thank you!






