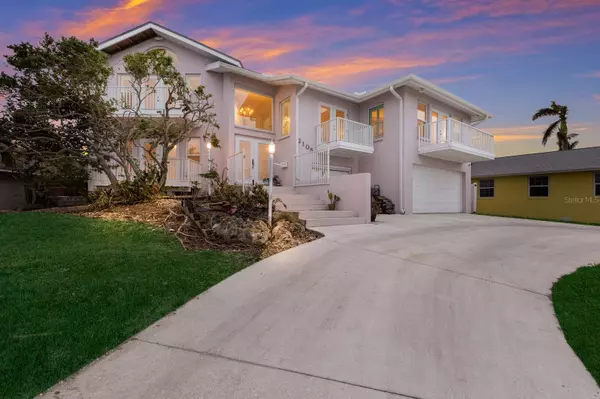2 Beds
2 Baths
2,148 SqFt
2 Beds
2 Baths
2,148 SqFt
Key Details
Property Type Single Family Home
Sub Type Single Family Residence
Listing Status Active
Purchase Type For Sale
Square Footage 2,148 sqft
Price per Sqft $558
Subdivision Le Chalet
MLS Listing ID A4627762
Bedrooms 2
Full Baths 2
HOA Y/N No
Originating Board Stellar MLS
Year Built 1994
Annual Tax Amount $12,485
Lot Size 7,405 Sqft
Acres 0.17
Lot Dimensions 140x226x113
Property Description
The interior features a light-filled open great room with French doors and a cozy raised-hearth wood-burning fireplace. The kitchen, remodeled in 2023, boasts turquoise-accented granite countertops, stainless steel appliances, and a layout perfect for entertaining. The master suite offers sweeping water views, a walk-in closet, and a luxurious bath with dual sinks and a walk-in shower. A welcoming double-door foyer leads to a spacious guest bedroom and an oversized office.
Outdoors, enjoy the pebble-finished pool and spa surrounded by stone decking and tropical landscaping. The private 40-foot dock, updated with a new 12,000-pound lift (2020) and equipped with water and electricity, provides 111 feet of deep sailboat water access for easy trips to the Gulf.
Key updates include new impact windows and doors (2023), new appliances (2018), and a brand-new roof being installed this month. The property's low-maintenance yard, mature trees, and oversized three-car garage with a workshop add convenience and functionality.
Located just minutes from downtown Bradenton's dining, museums, and marinas, this home offers an unparalleled lifestyle in one of the area's most desirable neighborhoods. Don't miss your chance to experience Florida living at its finest—schedule your private showing today!
Location
State FL
County Manatee
Community Le Chalet
Zoning R1B
Rooms
Other Rooms Den/Library/Office, Great Room, Inside Utility
Interior
Interior Features Cathedral Ceiling(s), Ceiling Fans(s), Living Room/Dining Room Combo, Open Floorplan, Vaulted Ceiling(s), Walk-In Closet(s), Window Treatments
Heating Central, Electric, Heat Pump
Cooling Central Air, Zoned
Flooring Carpet, Ceramic Tile
Fireplaces Type Living Room, Wood Burning
Furnishings Unfurnished
Fireplace true
Appliance Dishwasher, Disposal, Electric Water Heater, Range
Laundry Inside, Laundry Closet
Exterior
Exterior Feature Balcony, French Doors, Irrigation System, Outdoor Shower, Rain Gutters, Sliding Doors
Parking Features Circular Driveway, Driveway, Garage Door Opener, Oversized, Workshop in Garage
Garage Spaces 3.0
Pool Gunite, Heated, In Ground, Lighting, Salt Water
Utilities Available BB/HS Internet Available, Cable Available, Cable Connected, Electricity Connected, Fiber Optics, Propane, Public, Sewer Connected, Street Lights
Waterfront Description River Front
View Y/N Yes
Water Access Yes
Water Access Desc Bay/Harbor,Gulf/Ocean,Gulf/Ocean to Bay,Intracoastal Waterway,River
View Pool, Water
Roof Type Tile
Porch Covered, Front Porch, Patio, Rear Porch, Screened
Attached Garage true
Garage true
Private Pool Yes
Building
Lot Description Flood Insurance Required, FloodZone, Historic District, City Limits, Level, Street Dead-End, Paved
Entry Level Two
Foundation Slab
Lot Size Range 0 to less than 1/4
Sewer Public Sewer
Water Public
Architectural Style Contemporary, Florida
Structure Type Block,Stucco
New Construction false
Schools
High Schools Manatee High
Others
Pets Allowed Yes
Senior Community No
Ownership Fee Simple
Special Listing Condition None

Very Professional Jennifer was helpful, knowledgeable and was able to work around my crazy work schedule. Thanks to her dedication, I am now a proud home owner and excited for the future, Thank you!






