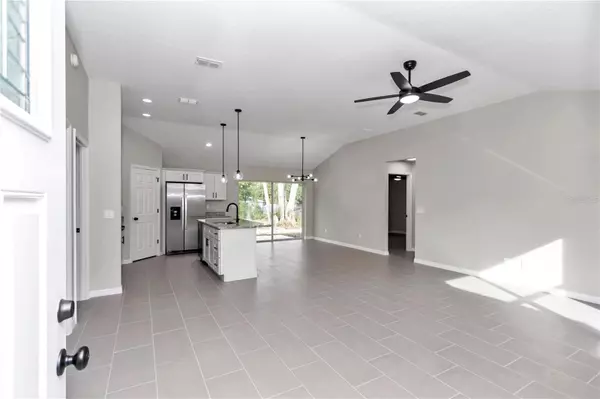3 Beds
2 Baths
1,387 SqFt
3 Beds
2 Baths
1,387 SqFt
Key Details
Property Type Single Family Home
Sub Type Single Family Residence
Listing Status Active
Purchase Type For Sale
Square Footage 1,387 sqft
Price per Sqft $209
Subdivision Tonda Laya Estates
MLS Listing ID OM690110
Bedrooms 3
Full Baths 2
HOA Y/N No
Originating Board Stellar MLS
Year Built 2024
Annual Tax Amount $131
Lot Size 0.490 Acres
Acres 0.49
Lot Dimensions 100x215
Property Description
Location
State FL
County Marion
Community Tonda Laya Estates
Zoning R1
Rooms
Other Rooms Attic, Inside Utility
Interior
Interior Features Ceiling Fans(s), High Ceilings, Living Room/Dining Room Combo, Open Floorplan, Primary Bedroom Main Floor, Solid Wood Cabinets, Split Bedroom, Stone Counters, Walk-In Closet(s)
Heating Central
Cooling Central Air
Flooring Tile
Furnishings Unfurnished
Fireplace false
Appliance Dishwasher, Electric Water Heater, Microwave, Range, Refrigerator
Laundry Electric Dryer Hookup, Inside, Laundry Room, Washer Hookup
Exterior
Exterior Feature Lighting, Sliding Doors
Parking Features Tandem
Garage Spaces 2.0
Utilities Available BB/HS Internet Available, Electricity Connected
Roof Type Shingle
Porch Front Porch, Patio
Attached Garage true
Garage true
Private Pool No
Building
Lot Description Cleared, In County, Level, Oversized Lot, Unpaved, Unincorporated
Entry Level One
Foundation Slab
Lot Size Range 1/4 to less than 1/2
Builder Name BENTLEY PINDER CONSTRUCTION, LLC
Sewer Septic Tank
Water Well
Structure Type Block,Concrete,Stucco
New Construction true
Schools
Elementary Schools Shady Hill Elementary School
Middle Schools Howard Middle School
High Schools Vanguard High School
Others
Senior Community No
Ownership Fee Simple
Acceptable Financing Cash, Conventional, FHA, VA Loan
Listing Terms Cash, Conventional, FHA, VA Loan
Special Listing Condition None

Very Professional Jennifer was helpful, knowledgeable and was able to work around my crazy work schedule. Thanks to her dedication, I am now a proud home owner and excited for the future, Thank you!






