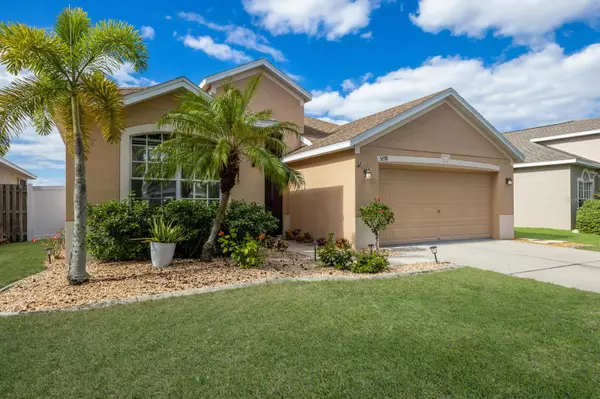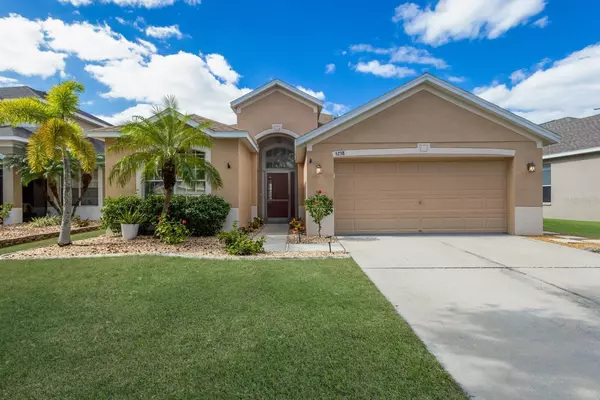3 Beds
2 Baths
1,697 SqFt
3 Beds
2 Baths
1,697 SqFt
Key Details
Property Type Single Family Home
Sub Type Single Family Residence
Listing Status Active
Purchase Type For Sale
Square Footage 1,697 sqft
Price per Sqft $218
Subdivision Braemar
MLS Listing ID A4629577
Bedrooms 3
Full Baths 2
HOA Fees $135/mo
HOA Y/N Yes
Originating Board Stellar MLS
Year Built 2005
Annual Tax Amount $4,314
Lot Size 5,662 Sqft
Acres 0.13
Lot Dimensions 50x110
Property Description
Step inside to find a spacious, well-maintained interior with high ceilings and an open floor plan. The kitchen features a stylish new backsplash and freshly painted cabinets. The home also boasts a renovated backyard and plenty of space for outdoor activities. Additional upgrades include a (2023) ADT security system, a (2023) fence, a (2020) water heater, and a (2019) roof, ensuring peace of mind for years to come.
The highlight of this home is the oversized screened-in lanai, providing a perfect space to relax and enjoy breathtaking lake views and spectacular sunsets. Whether you're unwinding after a long day or entertaining guests, the lanai offers an ideal setting to enjoy the serene surroundings.
Nestled in the growing city of Apollo Beach, Braemar offers fantastic community amenities, including a pool, playground, low HOA fees and no CDD fees. The location couldn't be more convenient, with a brand-new Publix, shopping centers, I-75, and US-41 just minutes away. Plus, Braemar is elevated 13 feet above sea level, adding to its appeal. What more could you ask for?
Location
State FL
County Hillsborough
Community Braemar
Zoning PD
Interior
Interior Features Ceiling Fans(s), High Ceilings, Open Floorplan, Primary Bedroom Main Floor, Solid Surface Counters, Solid Wood Cabinets, Split Bedroom, Thermostat, Walk-In Closet(s)
Heating Electric, Gas
Cooling Central Air
Flooring Carpet, Ceramic Tile
Furnishings Negotiable
Fireplace false
Appliance Dishwasher, Disposal, Dryer, Exhaust Fan, Freezer, Gas Water Heater, Microwave, Range, Refrigerator, Washer
Laundry Laundry Room
Exterior
Exterior Feature Sidewalk, Sliding Doors
Garage Spaces 2.0
Community Features Gated Community - No Guard, Playground, Pool, Sidewalks
Utilities Available Cable Connected, Electricity Connected, Natural Gas Connected, Sewer Connected, Water Connected
Amenities Available Gated, Playground, Pool
View Y/N Yes
View Water
Roof Type Shingle
Porch Covered, Rear Porch, Screened
Attached Garage false
Garage true
Private Pool No
Building
Lot Description Sidewalk, Paved
Story 1
Entry Level One
Foundation Slab
Lot Size Range 0 to less than 1/4
Sewer Public Sewer
Water Canal/Lake For Irrigation
Structure Type Block
New Construction false
Schools
Elementary Schools Thompson Elementary
Middle Schools Shields-Hb
High Schools Lennard-Hb
Others
Pets Allowed Cats OK, Dogs OK, Number Limit
HOA Fee Include Pool
Senior Community No
Ownership Fee Simple
Monthly Total Fees $135
Acceptable Financing Cash, Conventional, FHA, USDA Loan, VA Loan
Membership Fee Required Required
Listing Terms Cash, Conventional, FHA, USDA Loan, VA Loan
Num of Pet 3
Special Listing Condition None

Very Professional Jennifer was helpful, knowledgeable and was able to work around my crazy work schedule. Thanks to her dedication, I am now a proud home owner and excited for the future, Thank you!






