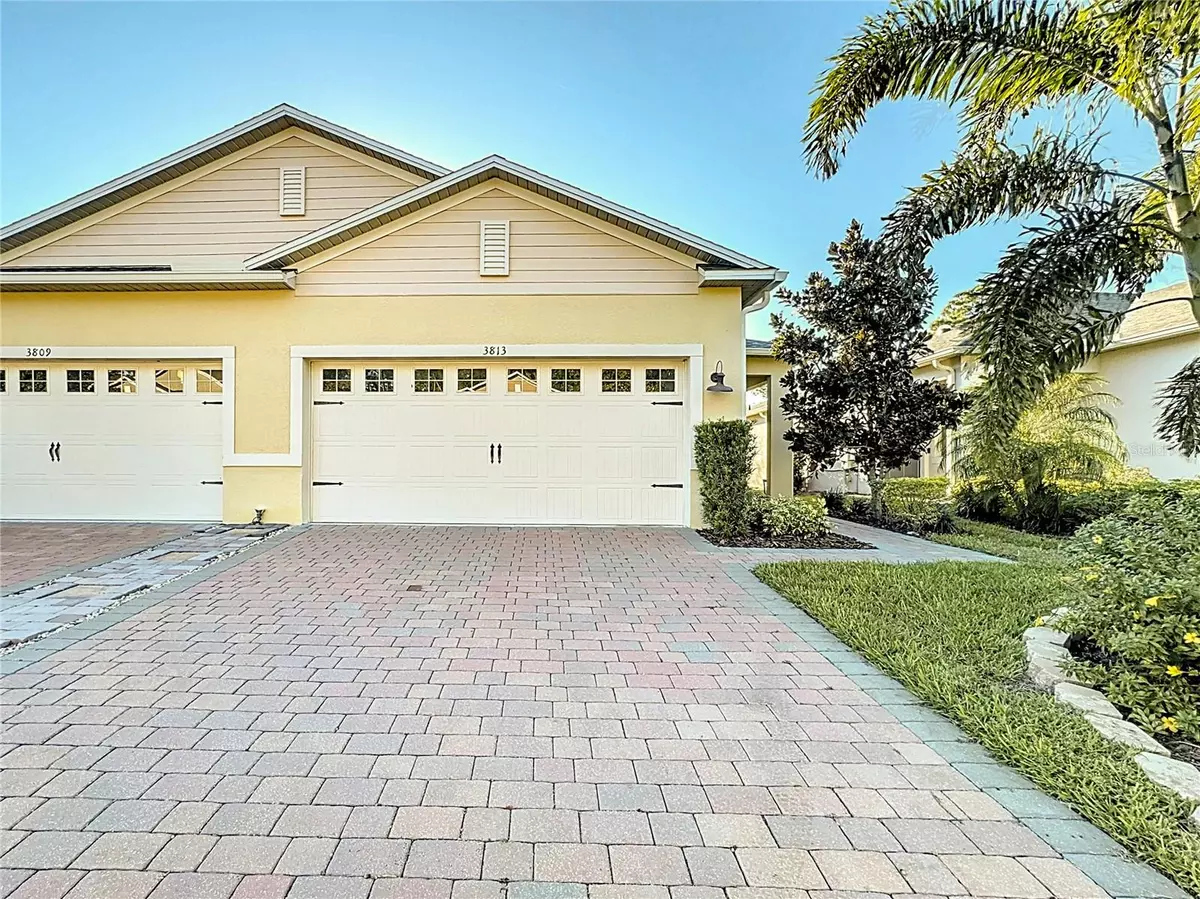2 Beds
2 Baths
1,608 SqFt
2 Beds
2 Baths
1,608 SqFt
Key Details
Property Type Single Family Home
Sub Type Villa
Listing Status Active
Purchase Type For Sale
Square Footage 1,608 sqft
Price per Sqft $217
Subdivision Palms At Serenoa
MLS Listing ID O6258831
Bedrooms 2
Full Baths 2
HOA Fees $173/mo
HOA Y/N Yes
Originating Board Stellar MLS
Year Built 2019
Annual Tax Amount $2,354
Lot Size 4,356 Sqft
Acres 0.1
Lot Dimensions 32x125
Property Description
The home is loaded with upgrades, including 42-inch cabinets, elegant quartz countertops, stainless steel appliances, and ceramic tile flooring throughout the common space. A covered, brick-paved lanai offers the perfect space for outdoor relaxation or entertaining. Additional modern conveniences include a newly installed alarm system panel (10/24), a Ring doorbell, roof 2022, and a separate office space ideal for work or hobbies.
This 2-bedroom home offers a luxurious primary suite, complete with two walk-in closets, an ensuite with double vanity, and a private water closet. The oversized two-car garage provides ample storage and workspace.
Community amenities abound in this gated neighborhood, including a clubhouse, sparkling pool, fitness center, park, dog park, and more. With its pristine condition, thoughtful upgrades, and prime location, this home is a must-see!
Schedule your tour today and discover the best in 55+ living at The Palms at Serenoa!
Location
State FL
County Lake
Community Palms At Serenoa
Zoning RES
Rooms
Other Rooms Den/Library/Office, Great Room
Interior
Interior Features Ceiling Fans(s), Eat-in Kitchen, High Ceilings, Living Room/Dining Room Combo, Open Floorplan, Primary Bedroom Main Floor, Solid Surface Counters, Split Bedroom, Stone Counters, Thermostat, Walk-In Closet(s), Window Treatments
Heating Heat Pump
Cooling Central Air
Flooring Carpet, Ceramic Tile, Tile
Furnishings Unfurnished
Fireplace false
Appliance Dishwasher, Electric Water Heater, Microwave, Range, Refrigerator
Laundry Inside, Laundry Room
Exterior
Exterior Feature Irrigation System, Sidewalk, Sliding Doors
Parking Features Driveway, Garage Door Opener, Off Street
Garage Spaces 2.0
Community Features Deed Restrictions, Fitness Center, Golf Carts OK, Park, Pool, Sidewalks
Utilities Available BB/HS Internet Available, Cable Available, Electricity Available, Electricity Connected, Phone Available, Public, Sewer Available, Sewer Connected, Sprinkler Meter, Street Lights, Underground Utilities
Amenities Available Clubhouse, Fence Restrictions, Fitness Center, Gated, Maintenance, Park, Pool
View Y/N Yes
View Trees/Woods, Water
Roof Type Shingle
Porch Covered
Attached Garage true
Garage true
Private Pool No
Building
Lot Description Conservation Area, Cul-De-Sac, Sidewalk, Paved, Private, Unincorporated
Entry Level One
Foundation Slab
Lot Size Range 0 to less than 1/4
Builder Name D.R. Horton Homes
Sewer Public Sewer
Water Public
Architectural Style Ranch
Structure Type Block,Stucco
New Construction false
Schools
Elementary Schools Sawgrass Bay Elementary
Middle Schools Windy Hill Middle
High Schools East Ridge High
Others
Pets Allowed Yes
HOA Fee Include Pool,Maintenance Grounds,Private Road,Recreational Facilities
Senior Community Yes
Ownership Fee Simple
Monthly Total Fees $173
Acceptable Financing Cash, Conventional, FHA, VA Loan
Membership Fee Required Required
Listing Terms Cash, Conventional, FHA, VA Loan
Num of Pet 2
Special Listing Condition None

Very Professional Jennifer was helpful, knowledgeable and was able to work around my crazy work schedule. Thanks to her dedication, I am now a proud home owner and excited for the future, Thank you!






