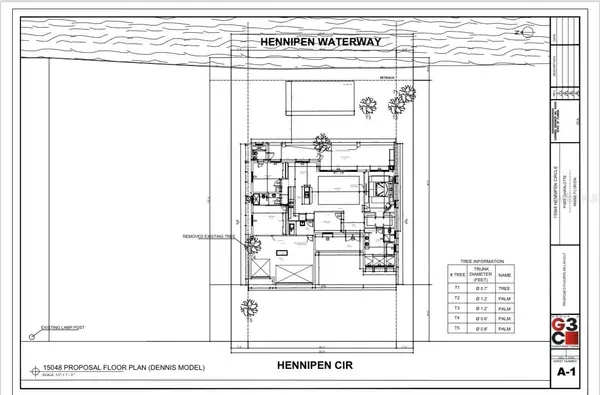3 Beds
3 Baths
2,124 SqFt
3 Beds
3 Baths
2,124 SqFt
Key Details
Property Type Single Family Home
Sub Type Single Family Residence
Listing Status Active
Purchase Type For Sale
Square Footage 2,124 sqft
Price per Sqft $564
Subdivision Port Charlotte Sec 082
MLS Listing ID C7500326
Bedrooms 3
Full Baths 3
HOA Fees $120/ann
HOA Y/N Yes
Originating Board Stellar MLS
Year Built 2024
Annual Tax Amount $1,475
Lot Size 10,018 Sqft
Acres 0.23
Property Description
You will see and feel the difference in this high end luxury home that left out no attention to detail, from the large porcelain tile that covers the floors to the high end kitchen cabinets, quartz countertops and stainless steel appliances, this home is different from all of the rest.
Adding to the allure, this home includes a versatile den, perfect for a home office or study or additional guest space. The open concept design seamlessly integrates the living, dining and kitchen areas, creating an inviting atmosphere for entertaining and family gatherings. High end finishes and designer touches throughout exemplify the luxury lifestyle.
Step outside to your own private paradise, where a beautiful pool awaits, surrounded by a spacious lania-the ideal setting for lounging in the sun or hosting a summer barbecue. Enjoy the tranquil views of the water.
The expansive 3 car garage provides ample parking and storage for all of your needs.
All of this is conveniently located near pristine local beaches, shopping, fishing, golfing, boating and dining, offering the perfect balance of relaxation and entertainment.
Don't miss your chance to own this exceptional property, where your dream of luxurious coastal living can become a reality.
Location
State FL
County Charlotte
Community Port Charlotte Sec 082
Zoning RSF3.5
Rooms
Other Rooms Den/Library/Office
Interior
Interior Features Ceiling Fans(s), High Ceilings, Open Floorplan, Primary Bedroom Main Floor, Stone Counters, Thermostat, Tray Ceiling(s), Walk-In Closet(s)
Heating Electric
Cooling Central Air
Flooring Tile
Furnishings Unfurnished
Fireplace false
Appliance Dishwasher, Dryer, Electric Water Heater, Microwave, Refrigerator, Washer
Laundry Inside, Laundry Room
Exterior
Exterior Feature Private Mailbox, Sliding Doors
Garage Spaces 3.0
Pool Gunite, In Ground
Community Features Clubhouse, Golf Carts OK
Utilities Available Cable Available, Electricity Connected, Phone Available, Sewer Connected, Water Connected
Amenities Available Clubhouse
Waterfront Description Canal - Brackish,Canal - Saltwater
View Y/N Yes
Water Access Yes
Water Access Desc Canal - Brackish,Canal - Saltwater
View Water
Roof Type Shingle
Porch Covered, Enclosed, Patio
Attached Garage true
Garage true
Private Pool Yes
Building
Lot Description Cleared, Paved
Entry Level One
Foundation Slab
Lot Size Range 0 to less than 1/4
Builder Name CG3 Contractors
Sewer Public Sewer
Water Public
Architectural Style Contemporary, Florida
Structure Type Block,Stucco
New Construction false
Schools
Elementary Schools Myakka River Elementary
Middle Schools L.A. Ainger Middle
High Schools Lemon Bay High
Others
Pets Allowed Yes
Senior Community No
Ownership Fee Simple
Monthly Total Fees $10
Acceptable Financing Cash, Conventional, FHA, VA Loan
Membership Fee Required Optional
Listing Terms Cash, Conventional, FHA, VA Loan
Special Listing Condition None

Very Professional Jennifer was helpful, knowledgeable and was able to work around my crazy work schedule. Thanks to her dedication, I am now a proud home owner and excited for the future, Thank you!



