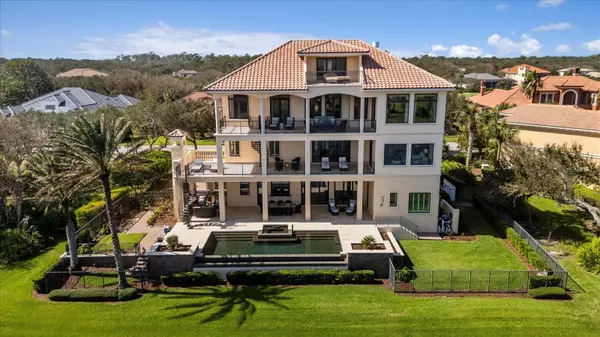6 Beds
7 Baths
6,513 SqFt
6 Beds
7 Baths
6,513 SqFt
Key Details
Property Type Single Family Home
Sub Type Single Family Residence
Listing Status Active
Purchase Type For Sale
Square Footage 6,513 sqft
Price per Sqft $729
Subdivision Northshore 03
MLS Listing ID FC305022
Bedrooms 6
Full Baths 5
Half Baths 2
HOA Fees $492/qua
HOA Y/N Yes
Originating Board Stellar MLS
Year Built 2007
Annual Tax Amount $13,366
Lot Size 0.360 Acres
Acres 0.36
Property Description
This home was inspired by the coastal homes of the Outer Banks and was designed to maximize the sweeping views of the Atlantic Ocean, Nicklaus Ocean Course and private preserves from the main living area. With over 10,000sf of blended indoor and outdoor living area with just over 6,500sf under air, this home is ideal for providing an optimal setting for entertaining friends and family and creating lifelong memories. The infinity edge salt water heated pool blends seamlessly into the lake and is the center for daytime fun, transforming in the evening into a beautifully lit backdrop for conversation in the spa or around the outdoor fireplace. The whole house 12 zone Sonos based music system provides ambiance for both indoor and outdoor living.
The attention to design and finishing details differentiates this home. This Machin built luxury home includes details such as a glass enclosed elevator, high end cabinetry & woodwork by Pine Cottage, and a huge kitchen island with an entertaining kitchen attached. The over-sized lot allowed an architectural footprint to include extra-large rooms in the design, including an expansive home office and a bonus room that can be used as a second office or in-law suite. High ceilings, wide staircases and design details are prevalent throughout the home.
Functional details were added such as extensive home automation throughout the house, power blinds, full house sprinkler system, circulating hot water system for instant hot water and stunning outdoor lighting. In 2020 a new full house 48KW Briggs Generator was installed including a stainless steel rail base & 1000 gallon owned propane tank that can support the home for 4 to 5 days.
Optional membership to the Hammock Beach Club would provide access to world class golf at both the Nicklaus Ocean Course and the Watson Conservatory Course, tennis and pickleball at Yacht Harbor Village, access to multiple Club restaurants, dozens of weekly health and wellness classes and a multitude of social and entertainment functions. The vacant homesite adjacent to the home is available for sale to the buyer of this home. It really doesn't get much better than this!
Location
State FL
County Flagler
Community Northshore 03
Zoning PUD
Rooms
Other Rooms Bonus Room, Den/Library/Office, Family Room, Inside Utility
Interior
Interior Features Built-in Features, Ceiling Fans(s), Coffered Ceiling(s), Crown Molding, Dry Bar, Eat-in Kitchen, Elevator, High Ceilings, Kitchen/Family Room Combo, Open Floorplan, Smart Home, Solid Surface Counters, Solid Wood Cabinets, Stone Counters, Thermostat, Vaulted Ceiling(s), Walk-In Closet(s), Wet Bar, Window Treatments
Heating Electric
Cooling Central Air
Flooring Carpet, Tile, Travertine, Wood
Fireplaces Type Outside, Wood Burning
Furnishings Unfurnished
Fireplace false
Appliance Bar Fridge, Cooktop, Dishwasher, Disposal, Dryer, Electric Water Heater, Exhaust Fan, Freezer, Ice Maker, Microwave, Range, Range Hood, Refrigerator, Washer, Wine Refrigerator
Laundry Electric Dryer Hookup, Inside, Laundry Room, Washer Hookup
Exterior
Exterior Feature Balcony, Courtyard, Garden, Irrigation System, Lighting, Outdoor Grill, Outdoor Kitchen, Private Mailbox, Rain Gutters, Sliding Doors
Parking Features Driveway, Garage Door Opener, Garage Faces Side, Guest, Oversized
Garage Spaces 3.0
Fence Fenced
Pool Heated, In Ground, Infinity, Lighting, Salt Water
Utilities Available Cable Connected, Electricity Connected, Propane, Sewer Connected, Water Connected
Amenities Available Gated
View Y/N Yes
Water Access Yes
Water Access Desc Beach,Gulf/Ocean,Lake
View Golf Course, Pool, Trees/Woods, Water
Roof Type Tile
Porch Covered, Deck, Front Porch, Patio, Porch, Rear Porch
Attached Garage true
Garage true
Private Pool Yes
Building
Lot Description Landscaped, On Golf Course, Private, Street Dead-End, Paved
Story 4
Entry Level Three Or More
Foundation Slab
Lot Size Range 1/4 to less than 1/2
Builder Name Machin
Sewer Public Sewer
Water Public
Architectural Style Custom
Structure Type Block,Stucco
New Construction false
Others
Pets Allowed Cats OK, Dogs OK
HOA Fee Include Guard - 24 Hour,Management,Private Road
Senior Community No
Ownership Fee Simple
Monthly Total Fees $164
Acceptable Financing Cash, Conventional
Membership Fee Required Required
Listing Terms Cash, Conventional
Special Listing Condition None

Very Professional Jennifer was helpful, knowledgeable and was able to work around my crazy work schedule. Thanks to her dedication, I am now a proud home owner and excited for the future, Thank you!






