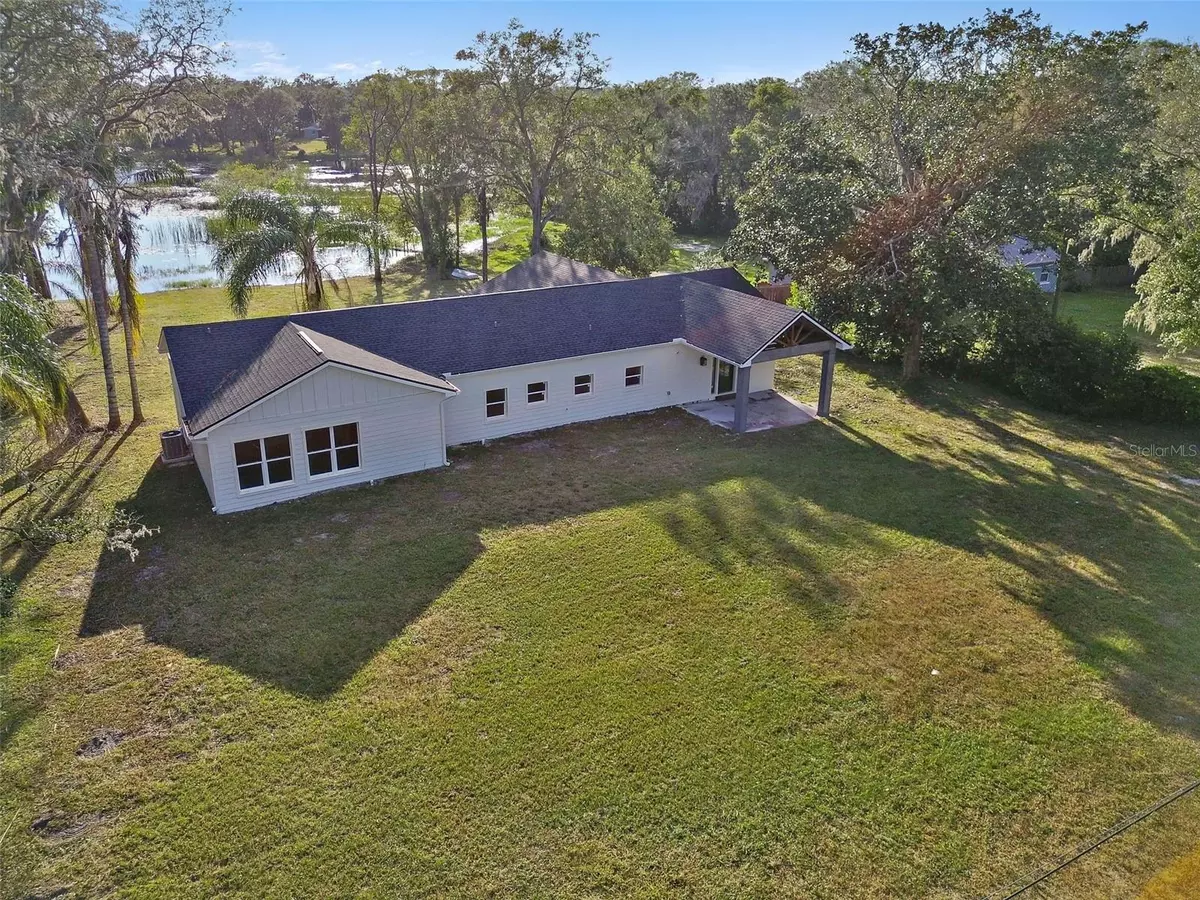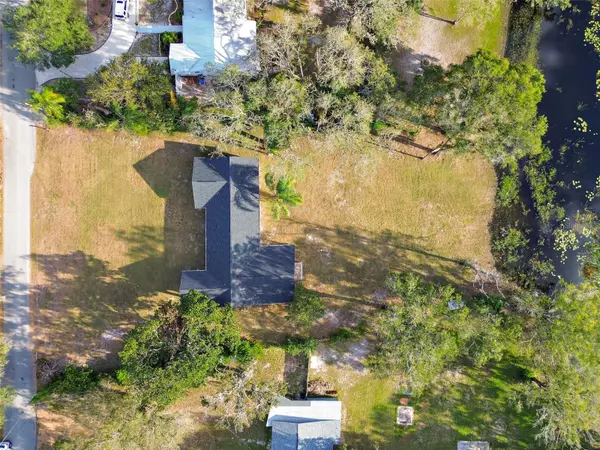4 Beds
3 Baths
2,169 SqFt
4 Beds
3 Baths
2,169 SqFt
Key Details
Property Type Single Family Home
Sub Type Single Family Residence
Listing Status Active
Purchase Type For Sale
Square Footage 2,169 sqft
Price per Sqft $345
Subdivision Apex Lake Estates
MLS Listing ID TB8316694
Bedrooms 4
Full Baths 2
Half Baths 1
HOA Y/N No
Originating Board Stellar MLS
Year Built 1957
Annual Tax Amount $5,622
Lot Size 0.830 Acres
Acres 0.83
Property Description
Spacious Primary Suite, a true retreat featuring a large walk-in closet, perfect for organization and storage. Beautifully renovated en-suite bathroom with dual vanities, a large separate glass-enclosed double shower for a spa-like experience.
Outdoor Living at Its Best, Enjoy fishing from your backyard, serene lake views from your expansive back lanai, ideal for morning coffee, evening relaxation, and outdoor dining. The large lot has ample space for outdoor upgrades, with potential for adding a pool, fire pit, or even a garden. Prime location, conveniently located near shopping centers and a variety of dining options.
Quick access to I-275, making commutes and travel a breeze. Only minutes away from Tampa Bay Airport and the area's world-renowned beaches, offering the perfect blend of suburban tranquility and easy access to city amenities. This beautiful home truly offers the best of both worlds—luxury and convenience in a peaceful lakeside setting. Don't miss your chance to make it yours!
Schedule a private tour today!
Location
State FL
County Hillsborough
Community Apex Lake Estates
Zoning RSC-4
Interior
Interior Features Cathedral Ceiling(s), Kitchen/Family Room Combo, Open Floorplan, Thermostat, Tray Ceiling(s), Walk-In Closet(s)
Heating Central
Cooling Central Air
Flooring Laminate
Fireplace false
Appliance Cooktop, Dishwasher, Disposal, Microwave
Laundry Inside, Laundry Room
Exterior
Exterior Feature French Doors, Private Mailbox
Utilities Available BB/HS Internet Available, Cable Available, Cable Connected, Electricity Available, Electricity Connected
Roof Type Shingle
Garage false
Private Pool No
Building
Entry Level One
Foundation Slab
Lot Size Range 1/2 to less than 1
Sewer Septic Tank
Water Well
Structure Type Brick,Vinyl Siding
New Construction false
Others
Senior Community No
Ownership Fee Simple
Acceptable Financing Cash, Conventional, FHA, VA Loan
Listing Terms Cash, Conventional, FHA, VA Loan
Special Listing Condition None

Very Professional Jennifer was helpful, knowledgeable and was able to work around my crazy work schedule. Thanks to her dedication, I am now a proud home owner and excited for the future, Thank you!






