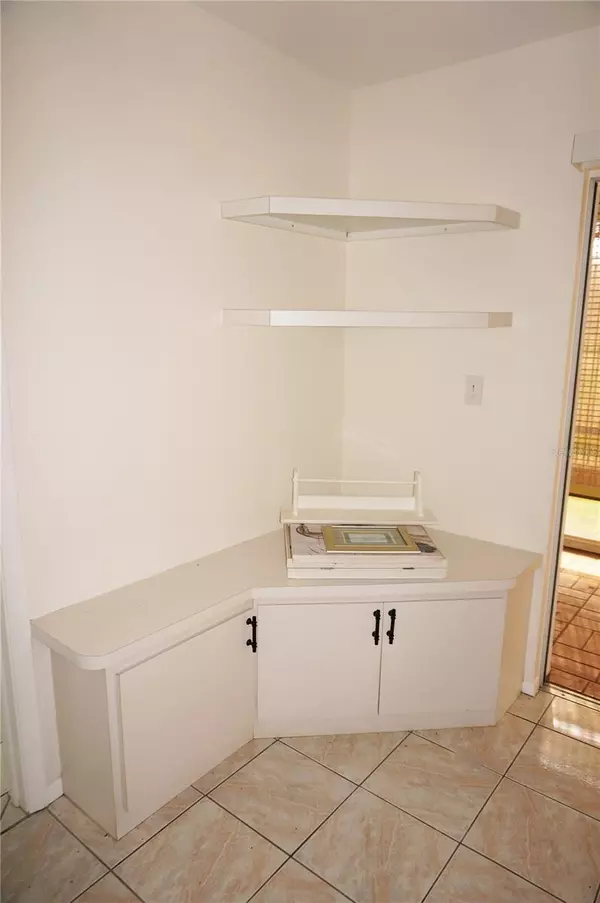2 Beds
2 Baths
871 SqFt
2 Beds
2 Baths
871 SqFt
Key Details
Property Type Condo
Sub Type Condominium
Listing Status Active
Purchase Type For Sale
Square Footage 871 sqft
Price per Sqft $195
Subdivision Heron Pointe/Desoto Cnty Ph 02
MLS Listing ID C7500186
Bedrooms 2
Full Baths 2
Condo Fees $700
HOA Y/N No
Originating Board Stellar MLS
Year Built 1987
Annual Tax Amount $1,181
Lot Size 871 Sqft
Acres 0.02
Property Description
Location
State FL
County Desoto
Community Heron Pointe/Desoto Cnty Ph 02
Zoning RMF
Rooms
Other Rooms Great Room, Inside Utility
Interior
Interior Features Built-in Features, Ceiling Fans(s), Living Room/Dining Room Combo, Open Floorplan, Split Bedroom, Thermostat, Walk-In Closet(s)
Heating Central, Electric
Cooling Central Air, Humidity Control
Flooring Tile
Fireplace false
Appliance Dishwasher, Disposal, Microwave, Range, Refrigerator
Laundry Inside, Laundry Closet
Exterior
Exterior Feature Lighting, Rain Gutters, Sidewalk, Sliding Doors
Parking Features Assigned, Guest
Pool Gunite, Heated, In Ground
Community Features Clubhouse, Pool, Sidewalks
Utilities Available Electricity Connected, Public, Sewer Connected, Water Connected
Amenities Available Clubhouse, Pool, Shuffleboard Court
Water Access Yes
Water Access Desc Lake
View Park/Greenbelt, Pool
Roof Type Shingle
Porch Rear Porch
Garage false
Private Pool No
Building
Lot Description In County, Paved, Private
Story 1
Entry Level One
Foundation Slab
Lot Size Range 0 to less than 1/4
Sewer Public Sewer
Water Public
Structure Type Block,Stucco
New Construction false
Others
Pets Allowed Number Limit, Size Limit, Yes
HOA Fee Include Pool,Maintenance Structure,Maintenance Grounds,Management,Pest Control,Sewer,Trash,Water
Senior Community No
Pet Size Small (16-35 Lbs.)
Ownership Condominium
Monthly Total Fees $233
Membership Fee Required None
Num of Pet 1
Special Listing Condition None

Very Professional Jennifer was helpful, knowledgeable and was able to work around my crazy work schedule. Thanks to her dedication, I am now a proud home owner and excited for the future, Thank you!






