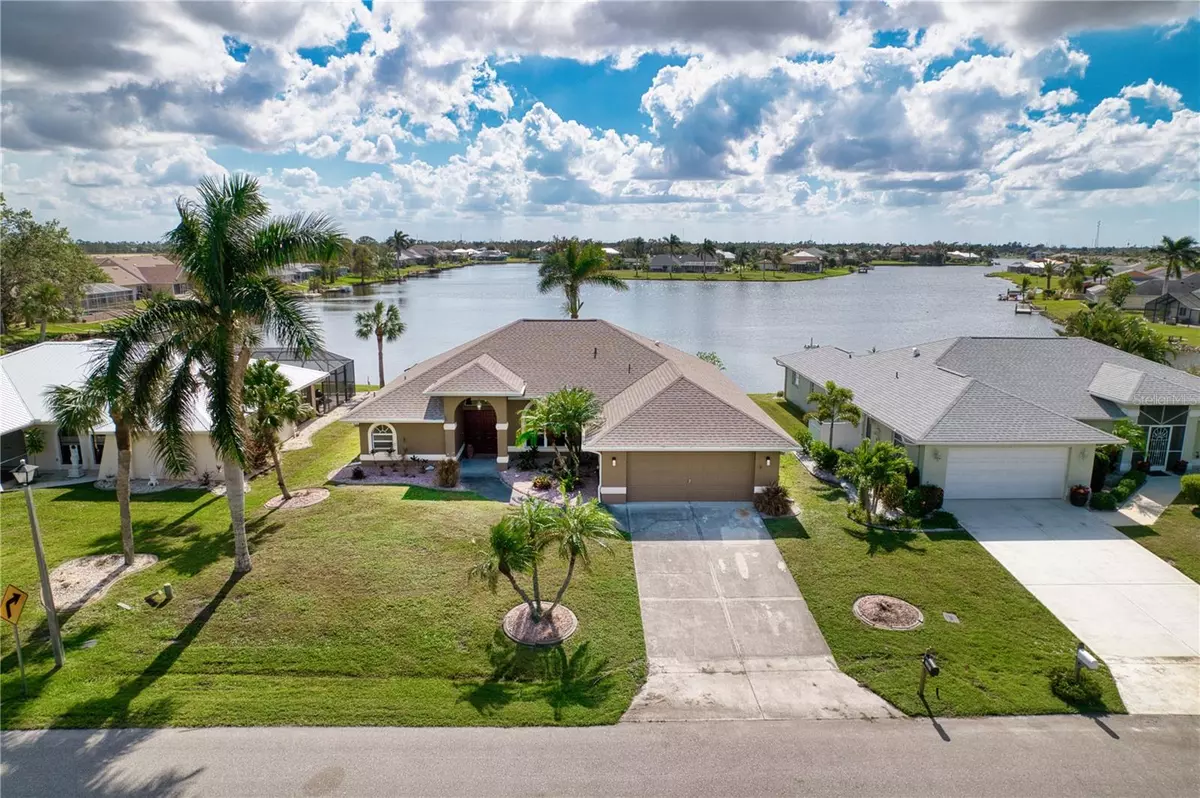3 Beds
2 Baths
2,043 SqFt
3 Beds
2 Baths
2,043 SqFt
Key Details
Property Type Single Family Home
Sub Type Single Family Residence
Listing Status Active
Purchase Type For Sale
Square Footage 2,043 sqft
Price per Sqft $252
Subdivision Lake Suzy Estates
MLS Listing ID A4627993
Bedrooms 3
Full Baths 2
HOA Fees $90/ann
HOA Y/N Yes
Originating Board Stellar MLS
Year Built 1997
Annual Tax Amount $6,118
Lot Size 10,018 Sqft
Acres 0.23
Lot Dimensions 75x135
Property Description
With over 2,000 sq ft of spacious living, this gem is perfect for family gatherings and entertaining friends—think game nights, BBQs, and unforgettable memories!
Step inside and be greeted by a thoughtfully designed split floor plan that provides ultimate privacy for the Master Suite. It features a generous walk-in closet and a spacious bath—The perfect oasis for relaxation!
The kitchen is a beautifully designed space, featuring abundant cabinets and generous counter space, a convenient breakfast bar, and a spacious pantry. Plus, it includes a charming built-in desk area—perfect for all your planning and creative projects!
This home has been well maintained and is truly move-in ready! Enjoy your very own private dock with direct access to the lake, where you can indulge in boating with an electric motor, fishing, or simply unwinding while soaking in the beauty of nature and the vibrant wildlife.
And let's not forget the Solar Heated Pool—your year-round oasis for splashing and sunbathing! With a NEW ROOF (2020) and NEW A/C (2024), NEW LIGHT FIXTURES & FANS, and NEW POOL PUMP (2022) you can relax knowing that the big-ticket items have all been taken care of.
Nestled in a well-established and peaceful neighborhood, Lake Suzy is just a short drive from I-75, golf courses, Sunseeker Resort, and the charming Historic Downtown Punta Gorda.
This is your chance to own a piece of paradise—don't let it slip away! **CLICK THE LINK AND TAKE A FUN VIRTUAL TOUR**
Location
State FL
County Desoto
Community Lake Suzy Estates
Zoning RSF-3
Interior
Interior Features Ceiling Fans(s), Eat-in Kitchen, Open Floorplan, Split Bedroom, Vaulted Ceiling(s), Walk-In Closet(s), Window Treatments
Heating Central
Cooling Central Air
Flooring Ceramic Tile, Vinyl
Fireplace false
Appliance Dishwasher, Electric Water Heater, Microwave, Range, Refrigerator, Washer
Laundry Inside
Exterior
Exterior Feature Hurricane Shutters, Irrigation System, Rain Gutters
Parking Features Garage Door Opener
Garage Spaces 2.0
Pool Fiberglass
Utilities Available Cable Available, Electricity Connected
Waterfront Description Lake
View Y/N Yes
View Water
Roof Type Shingle
Porch Patio, Porch
Attached Garage true
Garage true
Private Pool Yes
Building
Lot Description Sidewalk, Paved
Story 1
Entry Level One
Foundation Slab
Lot Size Range 0 to less than 1/4
Sewer Septic Tank
Water Canal/Lake For Irrigation, Public
Architectural Style Florida
Structure Type Block,Stucco
New Construction false
Others
Pets Allowed Yes
Senior Community No
Ownership Fee Simple
Monthly Total Fees $7
Acceptable Financing Cash, Conventional, FHA, VA Loan
Membership Fee Required Required
Listing Terms Cash, Conventional, FHA, VA Loan
Special Listing Condition None

Very Professional Jennifer was helpful, knowledgeable and was able to work around my crazy work schedule. Thanks to her dedication, I am now a proud home owner and excited for the future, Thank you!






