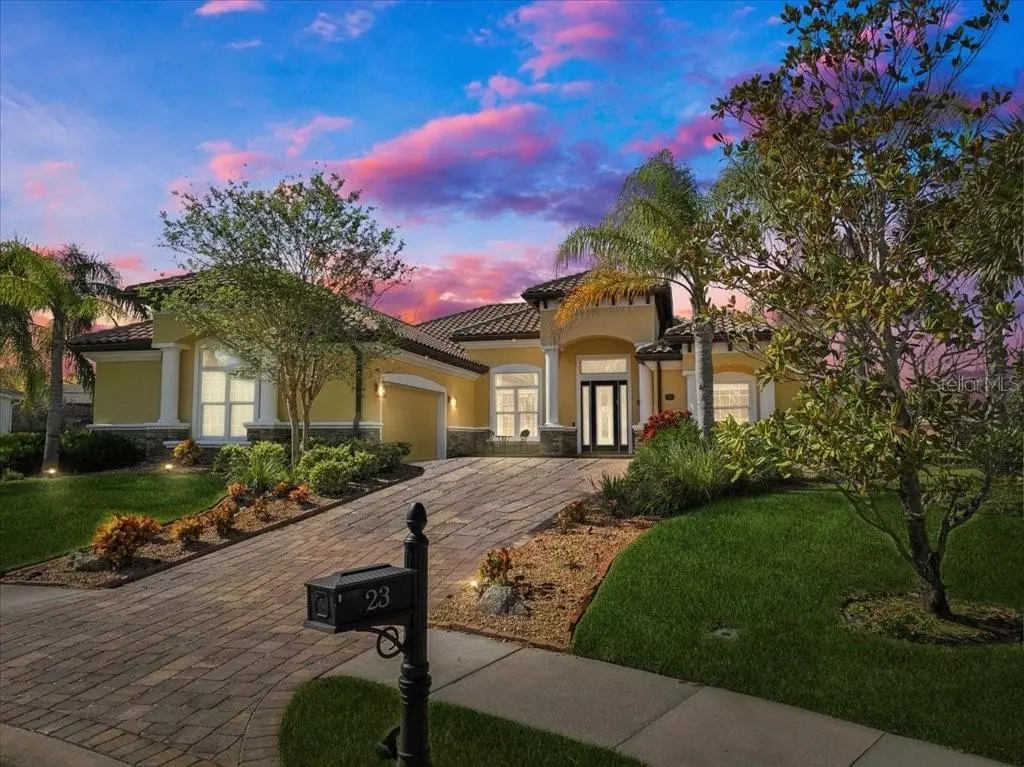4 Beds
3 Baths
2,680 SqFt
4 Beds
3 Baths
2,680 SqFt
Key Details
Property Type Single Family Home
Sub Type Single Family Residence
Listing Status Pending
Purchase Type For Sale
Square Footage 2,680 sqft
Price per Sqft $320
Subdivision Palm Coast Plantation Un 04
MLS Listing ID FC304869
Bedrooms 4
Full Baths 3
HOA Fees $718/mo
HOA Y/N Yes
Originating Board Stellar MLS
Year Built 2015
Annual Tax Amount $9,004
Lot Size 0.410 Acres
Acres 0.41
Property Description
Step into the master suite, a true sanctuary with direct pool access, a luxurious en-suite bathroom with dual vanities, a walk-in shower, and a whirlpool soaking tub. Outside, the solar-heated pool and screened lanai overlook a serene pond, surrounded by lush landscaping for ultimate privacy and natural beauty.
Palm Coast Plantation offers a host of resort-style amenities: a 24-hour fitness room, a spacious clubhouse, RV/boat storage, a grand 2,000 sq. ft. clubhouse with an adult game room, a community pool and spa, pickleball, tennis, basketball, bocce, shuffleboard, horseshoe pits, and a playground for family fun. This home is a rare find, combining luxury, privacy, and a vibrant community lifestyle. Don't miss the chance to make it yours!
Location
State FL
County Flagler
Community Palm Coast Plantation Un 04
Zoning PUD
Interior
Interior Features Built-in Features, Coffered Ceiling(s), Crown Molding, High Ceilings, Kitchen/Family Room Combo, Primary Bedroom Main Floor, Split Bedroom, Tray Ceiling(s), Vaulted Ceiling(s), Window Treatments
Heating Central
Cooling Central Air
Flooring Carpet, Ceramic Tile
Fireplace true
Appliance Built-In Oven, Cooktop, Dishwasher, Disposal, Dryer, Microwave, Range Hood, Refrigerator, Washer, Water Softener
Laundry Inside
Exterior
Exterior Feature Irrigation System, Lighting, Outdoor Kitchen, Sliding Doors
Garage Spaces 2.0
Pool In Ground, Outside Bath Access, Salt Water, Screen Enclosure, Solar Heat
Utilities Available BB/HS Internet Available, Cable Connected, Electricity Connected, Sewer Connected
Waterfront Description Pond
View Y/N Yes
View Water
Roof Type Tile
Attached Garage true
Garage true
Private Pool Yes
Building
Lot Description Cul-De-Sac
Story 1
Entry Level One
Foundation Slab
Lot Size Range 1/4 to less than 1/2
Builder Name skyway
Sewer Public Sewer
Water Public
Structure Type Block,Stucco
New Construction false
Schools
Elementary Schools Old Kings Elementary
Middle Schools Indian Trails Middle-Fc
High Schools Matanzas High
Others
Pets Allowed Cats OK, Dogs OK, Number Limit
Senior Community No
Ownership Fee Simple
Monthly Total Fees $718
Membership Fee Required Required
Num of Pet 3
Special Listing Condition None

Very Professional Jennifer was helpful, knowledgeable and was able to work around my crazy work schedule. Thanks to her dedication, I am now a proud home owner and excited for the future, Thank you!






