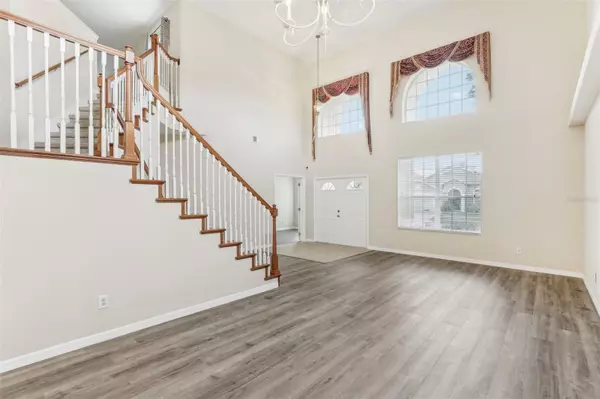5 Beds
4 Baths
3,590 SqFt
5 Beds
4 Baths
3,590 SqFt
Key Details
Property Type Single Family Home
Sub Type Single Family Residence
Listing Status Active
Purchase Type For Sale
Square Footage 3,590 sqft
Price per Sqft $166
Subdivision Vista Lakes Village N-1 Pembroke
MLS Listing ID O6255009
Bedrooms 5
Full Baths 3
Half Baths 1
HOA Fees $138/qua
HOA Y/N Yes
Originating Board Stellar MLS
Year Built 2003
Annual Tax Amount $9,161
Lot Size 8,276 Sqft
Acres 0.19
Property Description
Inside, all room floors have been upgraded to water-worry-free luxury vinyl, offering durability and style throughout. Recent upgrades include a new roof installed in July 2022 and fresh exterior paint completed in 2023 for added peace of mind. Step outside to an expansive patio and large open backyard—ideal for hosting gatherings or simply relaxing. With ample space for parties and entertainment, this backyard is sure to be a highlight.
Located in the heart of Orlando, Vista Lakes is renowned for its fantastic community with award-winning amenities, including parks, a dog park, a workout facility, resort-style pools with a waterslide, basketball courts, soccer and baseball fields, batting cages, tennis courts, and a brand new pickleball court coming soon! Enjoy scenic pathways throughout the community and various recreational facilities, making Vista Lakes an ideal place to call home. Plus, the LOW HOA makes this property even more appealing, offering affordability without compromising on quality amenities! CDD fees are noted in MLS for the amount but ARE included in home taxes on tax record.
This home is just minutes from Narcoossee and Lake Nona, known for some of Orlando's best shopping and dining options, including the new Lee Vista Promenade, UCF Medical Research Hospital, Burnham Institute, VA Hospital, and so much more. Orlando International Airport, Disney and attractions, beautiful beaches, world-famous I-Drive, and Downtown Orlando are all conveniently close, providing endless opportunities to enjoy life to the fullest.
With a balance of elegance, comfort, and convenience, this property and community are a must-see. Don't miss the chance to make this fantastic home yours!
Location
State FL
County Orange
Community Vista Lakes Village N-1 Pembroke
Zoning PD/AN
Interior
Interior Features Ceiling Fans(s), Crown Molding, Eat-in Kitchen, Kitchen/Family Room Combo, Primary Bedroom Main Floor, PrimaryBedroom Upstairs, Solid Surface Counters, Solid Wood Cabinets, Walk-In Closet(s)
Heating Central, Electric, Heat Pump
Cooling Central Air
Flooring Ceramic Tile, Laminate
Furnishings Unfurnished
Fireplace false
Appliance Dishwasher, Disposal, Electric Water Heater, Microwave, Range, Refrigerator
Laundry Inside, Laundry Room
Exterior
Exterior Feature Dog Run, Irrigation System, Lighting, Sidewalk, Sliding Doors, Sprinkler Metered
Parking Features Driveway, Garage Door Opener
Garage Spaces 2.0
Community Features Clubhouse, Community Mailbox, Deed Restrictions, Dog Park, Fitness Center, Park, Playground, Pool, Sidewalks, Tennis Courts
Utilities Available BB/HS Internet Available, Cable Available, Electricity Connected, Public, Sprinkler Recycled, Street Lights, Underground Utilities, Water Connected
Amenities Available Clubhouse, Fitness Center, Park, Playground, Pool, Recreation Facilities, Tennis Court(s)
View Trees/Woods
Roof Type Shingle
Porch Covered, Front Porch, Rear Porch
Attached Garage true
Garage true
Private Pool No
Building
Lot Description Sidewalk, Paved
Entry Level Two
Foundation Slab
Lot Size Range 0 to less than 1/4
Sewer Public Sewer
Water None
Architectural Style Florida
Structure Type Block,Stucco
New Construction false
Schools
Elementary Schools Vista Lakes Elem
Middle Schools Odyssey Middle
High Schools Colonial High
Others
Pets Allowed Cats OK, Dogs OK, Yes
HOA Fee Include Pool,Recreational Facilities
Senior Community No
Ownership Fee Simple
Monthly Total Fees $46
Acceptable Financing Cash, Conventional, FHA, VA Loan
Membership Fee Required Required
Listing Terms Cash, Conventional, FHA, VA Loan
Special Listing Condition None

Very Professional Jennifer was helpful, knowledgeable and was able to work around my crazy work schedule. Thanks to her dedication, I am now a proud home owner and excited for the future, Thank you!






