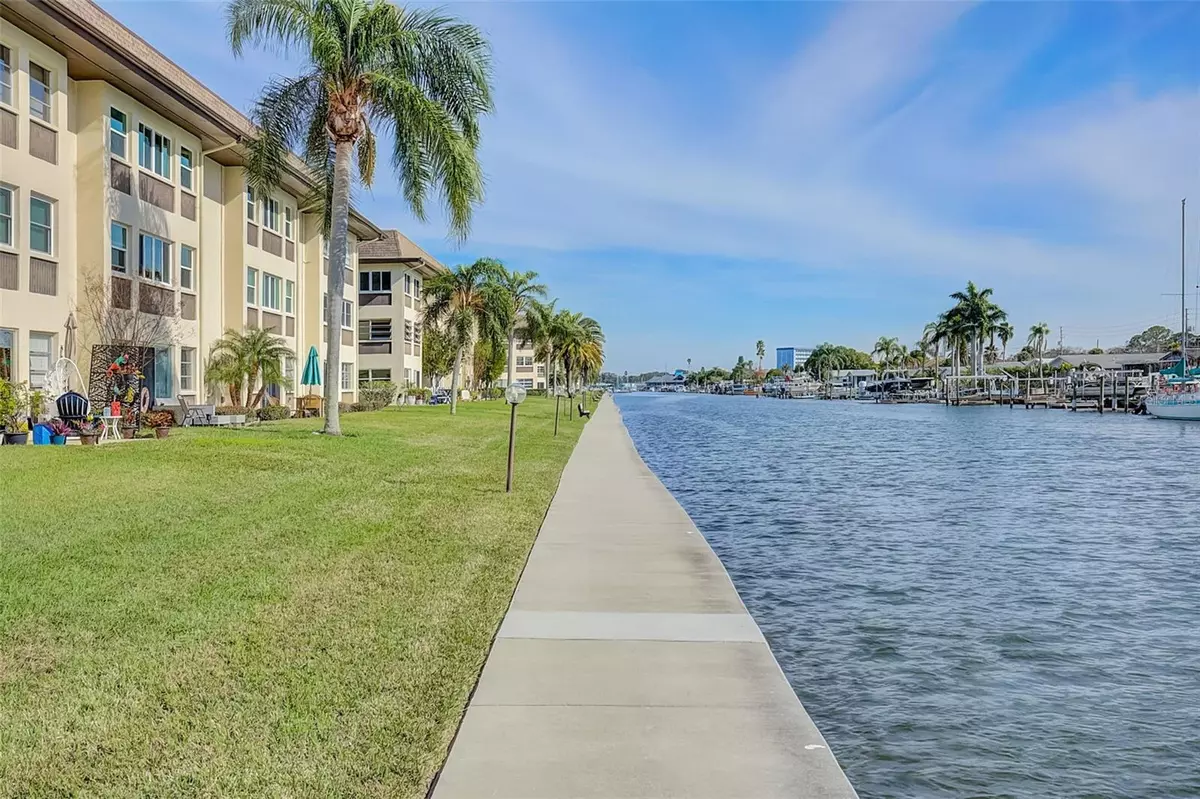2 Beds
2 Baths
1,598 SqFt
2 Beds
2 Baths
1,598 SqFt
Key Details
Property Type Condo
Sub Type Condominium
Listing Status Active
Purchase Type For Sale
Square Footage 1,598 sqft
Price per Sqft $122
Subdivision Gulf Harbors Condo
MLS Listing ID TB8316939
Bedrooms 2
Full Baths 2
Condo Fees $1,054
HOA Y/N No
Originating Board Stellar MLS
Year Built 1975
Annual Tax Amount $1,878
Lot Size 1,306 Sqft
Acres 0.03
Property Description
Location
State FL
County Pasco
Community Gulf Harbors Condo
Zoning MF1
Rooms
Other Rooms Great Room
Interior
Interior Features Ceiling Fans(s), Open Floorplan, Solid Wood Cabinets, Stone Counters, Thermostat, Walk-In Closet(s), Window Treatments
Heating Heat Pump
Cooling Central Air
Flooring Ceramic Tile
Furnishings Unfurnished
Fireplace false
Appliance Dishwasher, Kitchen Reverse Osmosis System, Microwave, Range, Refrigerator
Laundry Outside
Exterior
Exterior Feature Irrigation System, Lighting, Rain Gutters, Sidewalk, Sliding Doors, Storage
Parking Features Assigned, Covered
Pool Deck, Heated, In Ground, Lighting, Solar Cover
Community Features Buyer Approval Required, Deed Restrictions, Golf Carts OK, Pool, Sidewalks
Utilities Available Cable Available, Electricity Available, Fiber Optics, Sewer Connected, Street Lights, Water Connected
Amenities Available Cable TV, Clubhouse, Elevator(s), Laundry, Maintenance, Pool, Sauna, Shuffleboard Court
View Y/N Yes
View Water
Roof Type Membrane,Shingle
Porch Patio
Garage false
Private Pool No
Building
Lot Description Corner Lot, Flood Insurance Required, FloodZone, Sidewalk, Street Dead-End
Story 1
Entry Level One
Foundation Slab
Sewer Public Sewer
Water Public
Architectural Style Ranch
Structure Type Concrete
New Construction false
Schools
Elementary Schools Richey Elementary School
Middle Schools Gulf Middle-Po
High Schools Gulf High-Po
Others
Pets Allowed No
HOA Fee Include Cable TV,Common Area Taxes,Pool,Escrow Reserves Fund,Insurance,Internet,Maintenance Structure,Maintenance Grounds,Maintenance,Management,Pest Control,Sewer,Trash,Water
Senior Community No
Ownership Condominium
Monthly Total Fees $1, 054
Acceptable Financing Cash, Conventional, VA Loan
Membership Fee Required None
Listing Terms Cash, Conventional, VA Loan
Special Listing Condition None

Very Professional Jennifer was helpful, knowledgeable and was able to work around my crazy work schedule. Thanks to her dedication, I am now a proud home owner and excited for the future, Thank you!






