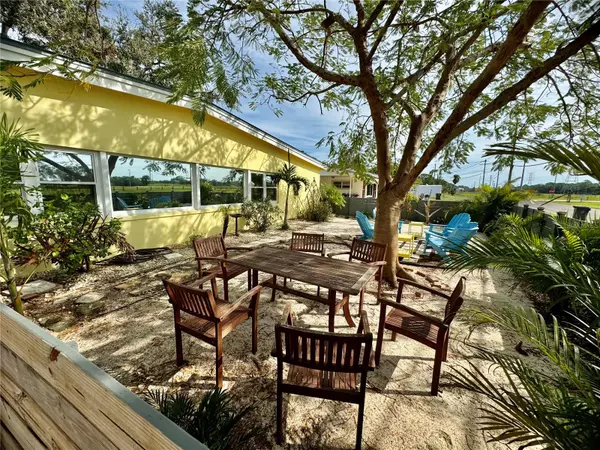2 Beds
2 Baths
1,344 SqFt
2 Beds
2 Baths
1,344 SqFt
Key Details
Property Type Single Family Home
Sub Type Single Family Residence
Listing Status Active
Purchase Type For Sale
Square Footage 1,344 sqft
Price per Sqft $215
Subdivision Oldsmar Country Club Estates Sec 3
MLS Listing ID TB8316246
Bedrooms 2
Full Baths 2
HOA Y/N No
Originating Board Stellar MLS
Year Built 1960
Annual Tax Amount $894
Lot Size 10,890 Sqft
Acres 0.25
Lot Dimensions 75x133
Property Description
Renovate OR start fresh on your dream home with stunning second floor water views of Mobbly Bayou. Historic Oldsmar is a community to behold. Launch your kayaks across the street at the Oldsmar boat ramp. Enjoy crisp morning strolls through any of the picturesque waterfront parks Oldsmar has to offer within walking distance (RE Olds, Bicentennial, and Veterans Memorial), with endless playgrounds, basketball, pickleball, and dog-friendly areas. Grow your own vegetables in the close by community garden. Enjoy a lively dinner at the neighborhood restaurant just around the corner, Jack Willies, where everyone knows your name. This lot is a quarter of an acre providing plenty of room to design you dreams in this Mayberry Town. We've even provided builder renderings of what could be built. Please note that the home is being sold "as-is," appliances may not be functional and viewings are available by appointment with a licensed Realtor. Electricity & AC are working but Seller makes no claims to the long term functionality. The landscape in Oldsmar is changing, here's your opportunity to make your dreams a reality before pricing goes up. Quick closing is preferred, so don't wait!
Location
State FL
County Pinellas
Community Oldsmar Country Club Estates Sec 3
Rooms
Other Rooms Storage Rooms
Interior
Interior Features Cathedral Ceiling(s), Ceiling Fans(s), High Ceilings, Open Floorplan, Stone Counters, Walk-In Closet(s)
Heating Electric
Cooling Central Air
Flooring Ceramic Tile
Fireplace false
Appliance Dishwasher, Disposal, Electric Water Heater, Microwave, Range, Refrigerator
Laundry Laundry Room
Exterior
Exterior Feature Private Mailbox, Sliding Doors, Storage
Utilities Available Cable Available, Electricity Available, Electricity Connected, Phone Available, Public, Sewer Connected, Water Connected
View Y/N Yes
Water Access Yes
Water Access Desc Bayou
View Park/Greenbelt, Water
Roof Type Metal
Porch Rear Porch
Garage false
Private Pool No
Building
Story 1
Entry Level One
Foundation Slab
Lot Size Range 1/4 to less than 1/2
Sewer Public Sewer
Water Public
Architectural Style Coastal, Cottage, Key West, Ranch
Structure Type Block
New Construction false
Others
Pets Allowed Yes
Senior Community No
Ownership Fee Simple
Acceptable Financing Cash, Conventional
Listing Terms Cash, Conventional
Num of Pet 10+
Special Listing Condition None

Very Professional Jennifer was helpful, knowledgeable and was able to work around my crazy work schedule. Thanks to her dedication, I am now a proud home owner and excited for the future, Thank you!






