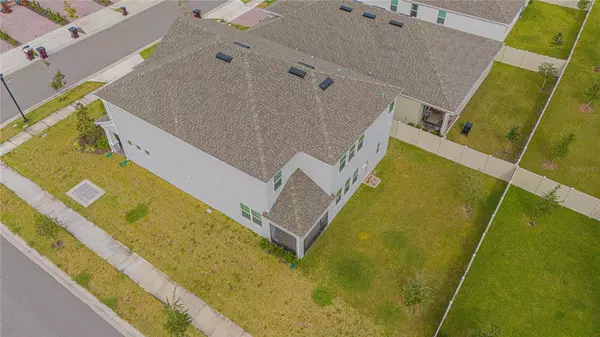5 Beds
4 Baths
3,592 SqFt
5 Beds
4 Baths
3,592 SqFt
Key Details
Property Type Single Family Home
Sub Type Single Family Residence
Listing Status Active
Purchase Type For Sale
Square Footage 3,592 sqft
Price per Sqft $165
Subdivision Eden At Cross Prairie
MLS Listing ID O6252989
Bedrooms 5
Full Baths 4
HOA Fees $70/mo
HOA Y/N Yes
Originating Board Stellar MLS
Year Built 2023
Annual Tax Amount $2,232
Lot Size 7,405 Sqft
Acres 0.17
Property Description
Location
State FL
County Osceola
Community Eden At Cross Prairie
Zoning PUD
Interior
Interior Features High Ceilings, Kitchen/Family Room Combo, Open Floorplan, PrimaryBedroom Upstairs, Solid Surface Counters, Solid Wood Cabinets, Thermostat, Tray Ceiling(s), Walk-In Closet(s)
Heating Central, Electric
Cooling Central Air, Zoned
Flooring Carpet, Ceramic Tile, Wood
Fireplace false
Appliance Built-In Oven, Cooktop, Dishwasher, Disposal, Electric Water Heater, Microwave, Range Hood, Refrigerator
Laundry Inside, Laundry Room
Exterior
Exterior Feature Balcony, Irrigation System, Sidewalk, Sliding Doors
Parking Features Garage Door Opener, Tandem
Garage Spaces 3.0
Community Features Community Mailbox, Playground, Pool, Sidewalks
Utilities Available BB/HS Internet Available, Cable Available, Electricity Connected, Public, Sewer Connected, Street Lights, Underground Utilities, Water Connected
Roof Type Shingle
Attached Garage true
Garage true
Private Pool No
Building
Lot Description Corner Lot
Entry Level One
Foundation Slab
Lot Size Range 0 to less than 1/4
Builder Name M/I Homes
Sewer Public Sewer
Water Public
Structure Type Block,Stucco
New Construction false
Schools
Elementary Schools Neptune Elementary
Middle Schools Neptune Middle (6-8)
High Schools St. Cloud High School
Others
Pets Allowed No
HOA Fee Include Pool
Senior Community No
Ownership Fee Simple
Monthly Total Fees $70
Acceptable Financing Cash, Conventional, VA Loan
Membership Fee Required Required
Listing Terms Cash, Conventional, VA Loan
Special Listing Condition None

Very Professional Jennifer was helpful, knowledgeable and was able to work around my crazy work schedule. Thanks to her dedication, I am now a proud home owner and excited for the future, Thank you!






