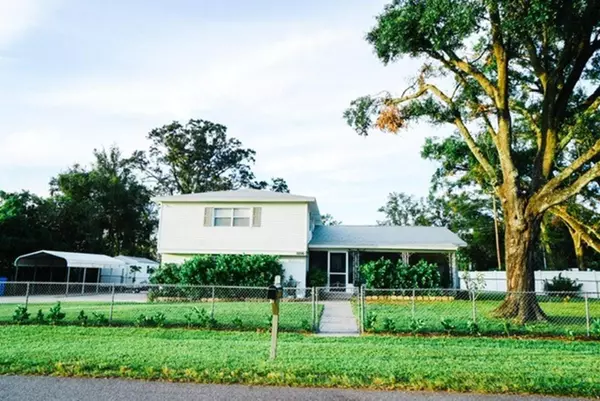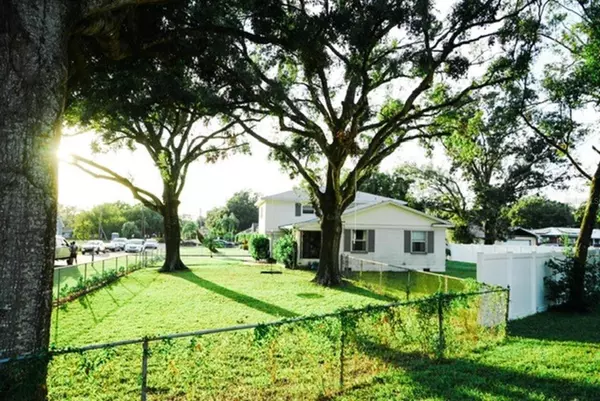3 Beds
3 Baths
1,752 SqFt
3 Beds
3 Baths
1,752 SqFt
Key Details
Property Type Single Family Home
Sub Type Single Family Residence
Listing Status Active
Purchase Type For Sale
Square Footage 1,752 sqft
Price per Sqft $248
Subdivision Van Sant Sub
MLS Listing ID TB8313982
Bedrooms 3
Full Baths 2
Half Baths 1
HOA Y/N No
Originating Board Stellar MLS
Year Built 1962
Annual Tax Amount $4,667
Lot Size 10,890 Sqft
Acres 0.25
Lot Dimensions 90x120
Property Description
Location
State FL
County Hillsborough
Community Van Sant Sub
Zoning ASC-1
Interior
Interior Features Ceiling Fans(s), PrimaryBedroom Upstairs, Solid Wood Cabinets, Walk-In Closet(s), Window Treatments
Heating Central, Electric
Cooling Central Air
Flooring Tile, Wood
Fireplace false
Appliance Dishwasher, Dryer, Electric Water Heater, Kitchen Reverse Osmosis System, Range, Refrigerator, Tankless Water Heater, Washer, Water Filtration System, Water Softener
Laundry Electric Dryer Hookup, In Garage, Washer Hookup
Exterior
Exterior Feature Garden, Lighting
Garage Spaces 2.0
Fence Chain Link, Fenced, Vinyl
Utilities Available BB/HS Internet Available, Cable Available, Electricity Available, Electricity Connected, Water Available
View Garden
Roof Type Shingle
Attached Garage true
Garage true
Private Pool No
Building
Lot Description Cleared, Corner Lot, In County
Story 2
Entry Level Multi/Split
Foundation Crawlspace, Slab
Lot Size Range 1/4 to less than 1/2
Sewer Septic Tank
Water Well
Structure Type Block,Stucco,Wood Frame
New Construction false
Schools
Elementary Schools Brooker-Hb
Middle Schools Burns-Hb
High Schools Bloomingdale-Hb
Others
Pets Allowed Yes
Senior Community No
Pet Size Extra Large (101+ Lbs.)
Ownership Fee Simple
Acceptable Financing Cash, Conventional, FHA, VA Loan
Listing Terms Cash, Conventional, FHA, VA Loan
Num of Pet 10+
Special Listing Condition None

Very Professional Jennifer was helpful, knowledgeable and was able to work around my crazy work schedule. Thanks to her dedication, I am now a proud home owner and excited for the future, Thank you!






