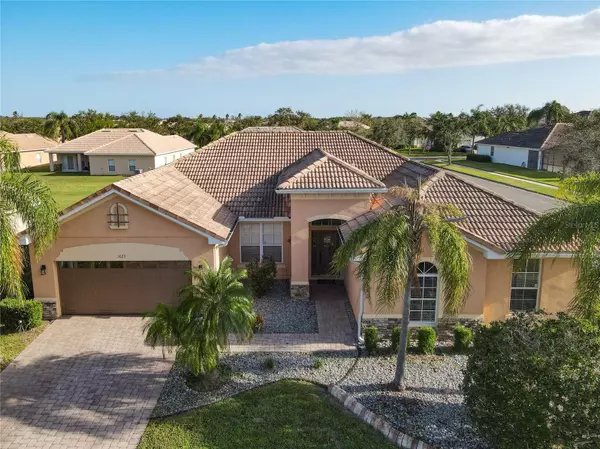4 Beds
3 Baths
2,170 SqFt
4 Beds
3 Baths
2,170 SqFt
Key Details
Property Type Single Family Home
Sub Type Single Family Residence
Listing Status Active
Purchase Type For Sale
Square Footage 2,170 sqft
Price per Sqft $205
Subdivision Bellalago Ph 3M
MLS Listing ID O6251112
Bedrooms 4
Full Baths 3
HOA Fees $310/mo
HOA Y/N Yes
Originating Board Stellar MLS
Year Built 2005
Annual Tax Amount $2,534
Lot Size 10,454 Sqft
Acres 0.24
Property Description
premium corner lot, this 4 bed 3 bath home offers spacious accommodation and lots of upgrades . You will fall in love with the well
equipped kitchen which boasts new appliances, custom cabinets, breakfast bar, closet pantry and plenty of counter space with the
included center island. The kitchen opens to the cozy living room which is a great area for relaxing with the family. The master
bedroom has ample size for a full king set and features his and hers walk in closets. The spa-like master bath features dual sinks,
large garden tub and separate glass shower. This split floor plan a fourth bedroom that has access to its own full bathroom. Enjoy the
large screened lanai that has lots of comfortable sitting space. The oversized backyard has plenty of room for the little ones to run
around and is perfect for a family barbecue. Bellalago has an extensive list of community amenities all catered to give you the
lifestyle you've been dreaming of. Bellalago has two boat ramps, two boat lifts, a pier for fishing, 2 resort style pools with water slide,
fitness center, splash pad, tennis and basketball courts, beach volleyball, playground, walking/biking trails and much more!
Location
State FL
County Osceola
Community Bellalago Ph 3M
Zoning OPUD
Interior
Interior Features Ceiling Fans(s), Eat-in Kitchen, Open Floorplan, Solid Wood Cabinets, Thermostat
Heating Central
Cooling Central Air
Flooring Ceramic Tile, Wood
Fireplace false
Appliance Dishwasher, Disposal, Electric Water Heater, Microwave, Refrigerator
Laundry Inside, Laundry Room
Exterior
Exterior Feature Irrigation System, Sidewalk, Sliding Doors
Garage Spaces 2.0
Community Features Clubhouse, Fitness Center, Gated Community - Guard, Golf Carts OK, No Truck/RV/Motorcycle Parking, Pool, Sidewalks, Tennis Courts
Utilities Available BB/HS Internet Available, Cable Connected, Electricity Connected, Phone Available, Sewer Connected, Water Connected
Water Access Yes
Water Access Desc Lake
Roof Type Shingle
Attached Garage true
Garage true
Private Pool No
Building
Lot Description Corner Lot
Story 1
Entry Level One
Foundation Slab
Lot Size Range 0 to less than 1/4
Sewer Public Sewer
Water Public
Structure Type Block,Stucco
New Construction false
Others
Pets Allowed Yes
HOA Fee Include Guard - 24 Hour,Cable TV,Common Area Taxes,Pool,Trash
Senior Community No
Ownership Fee Simple
Monthly Total Fees $310
Acceptable Financing Cash, Conventional, FHA, VA Loan
Membership Fee Required Required
Listing Terms Cash, Conventional, FHA, VA Loan
Special Listing Condition None

Very Professional Jennifer was helpful, knowledgeable and was able to work around my crazy work schedule. Thanks to her dedication, I am now a proud home owner and excited for the future, Thank you!






