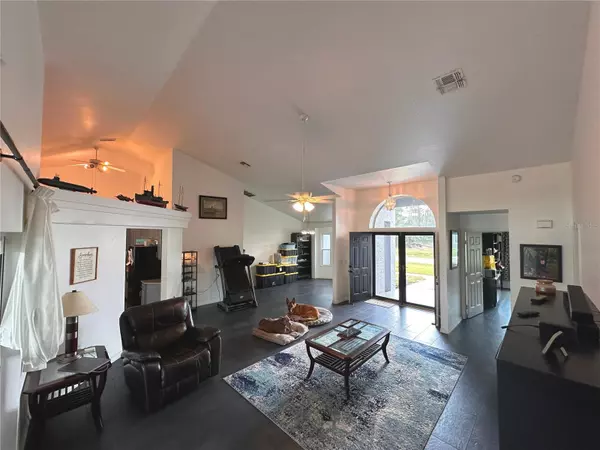4 Beds
3 Baths
2,378 SqFt
4 Beds
3 Baths
2,378 SqFt
Key Details
Property Type Single Family Home
Sub Type Single Family Residence
Listing Status Active
Purchase Type For Sale
Square Footage 2,378 sqft
Price per Sqft $149
Subdivision Marion Oaks 05
MLS Listing ID O6249989
Bedrooms 4
Full Baths 3
HOA Y/N No
Originating Board Stellar MLS
Year Built 1999
Annual Tax Amount $5,209
Lot Size 0.290 Acres
Acres 0.29
Lot Dimensions 100x125
Property Description
The property is securely enclosed with a vinyl fence, enhanced with aluminum post inserts to withstand high winds. Enjoy lightning-fast CAT-6 ethernet connectivity in all bedrooms. The large driveway extends beyond the fence, providing ample parking.
Best of all, you'll have access to a range of amenities--including a fitness center,
computer lab, library, pickleball, and tennis--without any HOA fees! Discover the Community Center and Annex Center located at 294 Marion Oaks Lane. The property is being sold as-is in its current condition.
Location
State FL
County Marion
Community Marion Oaks 05
Zoning R1
Interior
Interior Features Cathedral Ceiling(s), High Ceilings, L Dining, Living Room/Dining Room Combo, Other, Walk-In Closet(s)
Heating Central
Cooling Central Air
Flooring Ceramic Tile
Furnishings Unfurnished
Fireplace false
Appliance Dishwasher, Dryer, Microwave, Range, Refrigerator, Washer, Water Softener
Laundry Inside
Exterior
Exterior Feature French Doors, Irrigation System, Lighting, Rain Gutters, Sliding Doors
Garage Spaces 2.0
Utilities Available BB/HS Internet Available, Cable Available, Cable Connected, Electricity Available, Electricity Connected, Phone Available, Sprinkler Well, Water Available, Water Connected
Roof Type Shingle
Attached Garage true
Garage true
Private Pool No
Building
Story 1
Entry Level One
Foundation Concrete Perimeter
Lot Size Range 1/4 to less than 1/2
Sewer Septic Tank
Water Public, Well
Structure Type Block
New Construction false
Others
Pets Allowed Yes
Senior Community No
Ownership Fee Simple
Special Listing Condition None

Very Professional Jennifer was helpful, knowledgeable and was able to work around my crazy work schedule. Thanks to her dedication, I am now a proud home owner and excited for the future, Thank you!






