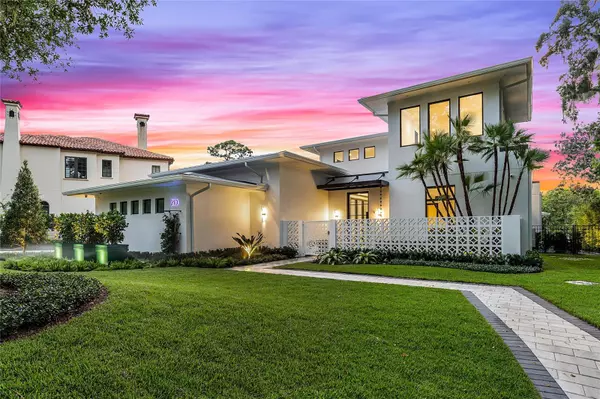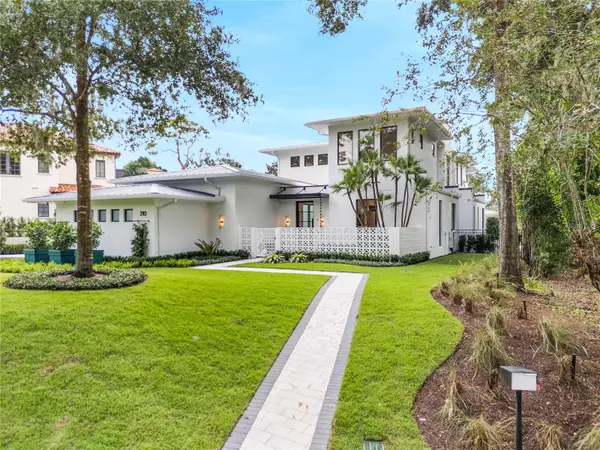5 Beds
6 Baths
5,264 SqFt
5 Beds
6 Baths
5,264 SqFt
Key Details
Property Type Single Family Home
Sub Type Single Family Residence
Listing Status Active
Purchase Type For Sale
Square Footage 5,264 sqft
Price per Sqft $1,081
Subdivision Forest Hills
MLS Listing ID O6239351
Bedrooms 5
Full Baths 5
Half Baths 1
HOA Y/N No
Originating Board Stellar MLS
Year Built 2024
Annual Tax Amount $8,175
Lot Size 0.420 Acres
Acres 0.42
Property Description
Location
State FL
County Orange
Community Forest Hills
Zoning R-1AA
Rooms
Other Rooms Great Room, Inside Utility
Interior
Interior Features Built-in Features, Ceiling Fans(s), Crown Molding, Eat-in Kitchen, Elevator, High Ceilings, Open Floorplan, Primary Bedroom Main Floor, Smart Home, Solid Surface Counters, Solid Wood Cabinets, Thermostat, Tray Ceiling(s), Walk-In Closet(s), Wet Bar
Heating Central, Electric
Cooling Central Air
Flooring Marble, Tile, Wood
Fireplaces Type Electric
Fireplace true
Appliance Bar Fridge, Dishwasher, Disposal, Dryer, Freezer, Ice Maker, Microwave, Range, Range Hood, Refrigerator, Tankless Water Heater, Washer, Wine Refrigerator
Laundry Inside, Laundry Room
Exterior
Exterior Feature Balcony, Irrigation System, Lighting, Outdoor Kitchen, Outdoor Shower, Private Mailbox, Rain Gutters
Parking Features Driveway, Electric Vehicle Charging Station(s), Garage Door Opener, Garage Faces Side, Oversized
Garage Spaces 3.0
Fence Vinyl
Pool Deck, Gunite, Heated, In Ground, Lighting, Outside Bath Access, Pool Alarm, Salt Water, Tile
Utilities Available BB/HS Internet Available, Cable Available, Electricity Connected, Propane, Public, Sewer Connected, Sprinkler Well, Street Lights, Underground Utilities, Water Connected
View Y/N Yes
View Water
Roof Type Metal
Porch Covered, Deck, Front Porch, Patio, Rear Porch, Screened
Attached Garage true
Garage true
Private Pool Yes
Building
Lot Description Corner Lot, Landscaped, Street Brick
Entry Level Two
Foundation Slab
Lot Size Range 1/4 to less than 1/2
Builder Name FG Schaub Custom Homes
Sewer Public Sewer
Water Public
Architectural Style Contemporary
Structure Type Block,Stucco,Wood Frame
New Construction true
Schools
Elementary Schools Audubon Park K8
Middle Schools Audubon Park K-8
High Schools Winter Park High
Others
Pets Allowed Yes
Senior Community No
Ownership Fee Simple
Acceptable Financing Cash, Conventional
Listing Terms Cash, Conventional
Special Listing Condition None

Very Professional Jennifer was helpful, knowledgeable and was able to work around my crazy work schedule. Thanks to her dedication, I am now a proud home owner and excited for the future, Thank you!






