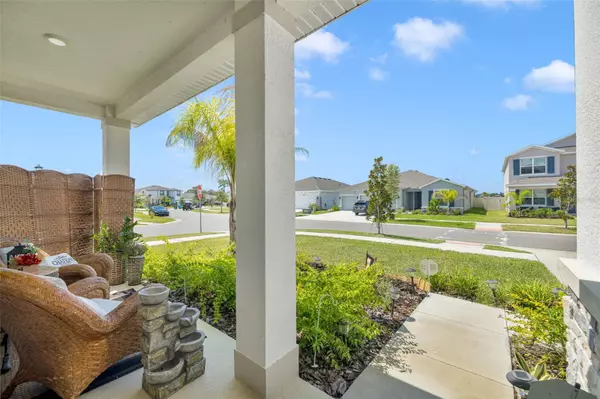4 Beds
4 Baths
3,316 SqFt
4 Beds
4 Baths
3,316 SqFt
Key Details
Property Type Single Family Home
Sub Type Single Family Residence
Listing Status Active
Purchase Type For Sale
Square Footage 3,316 sqft
Price per Sqft $196
Subdivision Belmond Reserve Ph 1
MLS Listing ID TB8306498
Bedrooms 4
Full Baths 3
Half Baths 1
HOA Fees $99/ann
HOA Y/N Yes
Originating Board Stellar MLS
Year Built 2023
Annual Tax Amount $6,629
Lot Size 8,276 Sqft
Acres 0.19
Lot Dimensions 69.28x120
Property Description
Residing in this coveted neighborhood means you're moments away from top-rated schools, gourmet restaurants, boutique shopping, and essential public transportation links. Enjoy the benefits of a community where convenience and leisure converge. Embrace the opportunity to view this rare find and envision your family's future here. Your dream home awaits!
Location
State FL
County Hillsborough
Community Belmond Reserve Ph 1
Zoning PD
Interior
Interior Features High Ceilings, Open Floorplan, PrimaryBedroom Upstairs, Solid Surface Counters, Solid Wood Cabinets, Stone Counters, Walk-In Closet(s)
Heating Central
Cooling Central Air
Flooring Carpet, Ceramic Tile
Fireplace false
Appliance Dishwasher, Disposal, Dryer, Electric Water Heater, Microwave, Range, Refrigerator
Laundry Upper Level
Exterior
Exterior Feature Hurricane Shutters, Irrigation System, Sidewalk, Sliding Doors
Garage Spaces 3.0
Community Features Clubhouse, Community Mailbox, Playground, Pool, Tennis Courts
Utilities Available Electricity Available, Water Available
Amenities Available Clubhouse, Maintenance, Park, Pickleball Court(s), Playground, Pool, Tennis Court(s)
Roof Type Shingle
Attached Garage true
Garage true
Private Pool No
Building
Lot Description Corner Lot
Entry Level Two
Foundation Slab
Lot Size Range 0 to less than 1/4
Sewer Public Sewer
Water Public
Structure Type Concrete
New Construction false
Schools
Elementary Schools Summerfield Crossing Elementary
Middle Schools Barrington Middle
High Schools East Bay-Hb
Others
Pets Allowed Yes
Senior Community No
Ownership Fee Simple
Monthly Total Fees $8
Acceptable Financing Cash, Conventional, FHA, VA Loan
Membership Fee Required Required
Listing Terms Cash, Conventional, FHA, VA Loan
Special Listing Condition None

Very Professional Jennifer was helpful, knowledgeable and was able to work around my crazy work schedule. Thanks to her dedication, I am now a proud home owner and excited for the future, Thank you!






