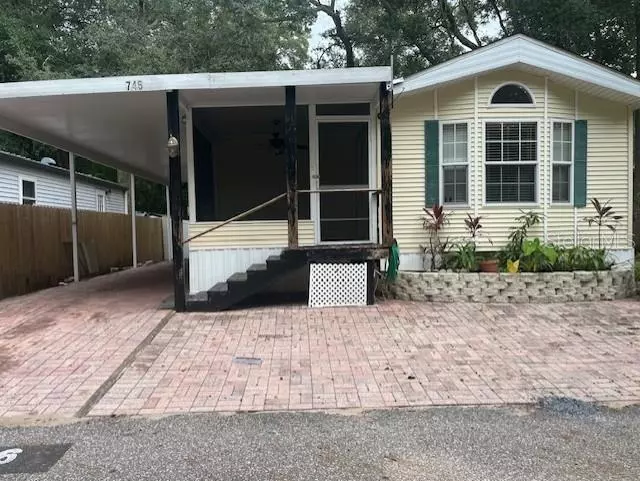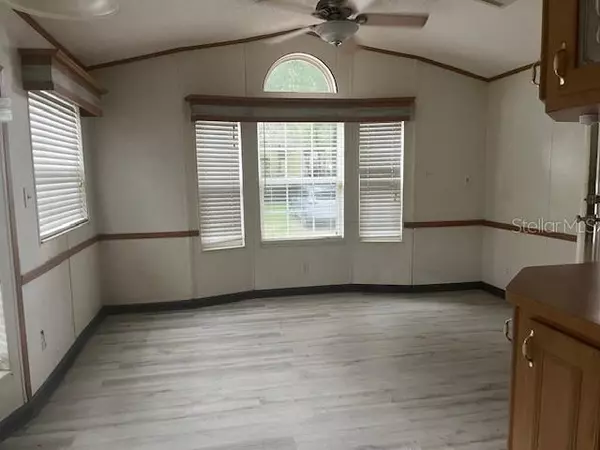2 Beds
2 Baths
774 SqFt
2 Beds
2 Baths
774 SqFt
Key Details
Property Type Manufactured Home
Sub Type Manufactured Home - Post 1977
Listing Status Active
Purchase Type For Sale
Square Footage 774 sqft
Price per Sqft $94
Subdivision Yogi Bears Jellystone Park Condo 02A
MLS Listing ID O6244432
Bedrooms 2
Full Baths 2
HOA Fees $252/mo
HOA Y/N Yes
Originating Board Stellar MLS
Year Built 2004
Annual Tax Amount $1,069
Lot Size 2,613 Sqft
Acres 0.06
Property Description
Location
State FL
County Orange
Community Yogi Bears Jellystone Park Condo 02A
Zoning P-D
Interior
Interior Features Ceiling Fans(s), High Ceilings, Living Room/Dining Room Combo, Primary Bedroom Main Floor, Skylight(s), Walk-In Closet(s), Window Treatments
Heating None
Cooling Wall/Window Unit(s)
Flooring Ceramic Tile, Luxury Vinyl, Vinyl
Fireplace false
Appliance Refrigerator
Laundry Electric Dryer Hookup, Inside, Washer Hookup
Exterior
Exterior Feature Lighting
Parking Features Golf Cart Parking, Off Street
Community Features Clubhouse, Community Mailbox, Gated Community - No Guard, Golf Carts OK, Playground, Pool
Utilities Available Cable Available, Electricity Connected, Phone Available, Sewer Connected
Amenities Available Basketball Court, Clubhouse, Gated, Laundry, Maintenance, Playground, Racquetball, Recreation Facilities
View Trees/Woods
Roof Type Shingle
Porch Covered, Front Porch, Other, Screened
Garage false
Private Pool No
Building
Lot Description Paved
Story 1
Entry Level One
Foundation Crawlspace
Lot Size Range 0 to less than 1/4
Sewer Public Sewer
Water Private
Architectural Style Traditional
Structure Type Metal Siding
New Construction false
Schools
Elementary Schools Prairie Lake Elementary
Middle Schools Piedmont Lakes Middle
High Schools Wekiva High
Others
Pets Allowed Breed Restrictions
HOA Fee Include Common Area Taxes,Pool,Maintenance Grounds,Management,Sewer,Trash,Water
Senior Community No
Ownership Fee Simple
Monthly Total Fees $252
Acceptable Financing Cash
Membership Fee Required Required
Listing Terms Cash
Special Listing Condition None

Very Professional Jennifer was helpful, knowledgeable and was able to work around my crazy work schedule. Thanks to her dedication, I am now a proud home owner and excited for the future, Thank you!






