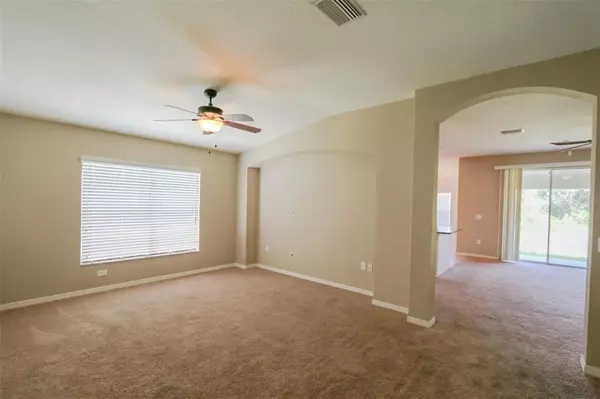4 Beds
2 Baths
2,149 SqFt
4 Beds
2 Baths
2,149 SqFt
Key Details
Property Type Single Family Home
Sub Type Single Family Residence
Listing Status Active
Purchase Type For Rent
Square Footage 2,149 sqft
Subdivision South Fork Unit 08
MLS Listing ID TB8306193
Bedrooms 4
Full Baths 2
HOA Y/N No
Originating Board Stellar MLS
Year Built 2009
Lot Size 6,098 Sqft
Acres 0.14
Property Description
This spacious open floor plan has so much to offers. Neutral colors throughout, vaulted ceilings, recessed lighting, inside laundry room with washer/dryer hookup, tile in all wet areas and plush carpet in living and bedrooms. The EAT-IN kitchen includes all appliances, a closet pantry, breakfast bar & nook, all open to the large family room. The lanai is a peaceful place to relax and enjoy the outdoors as you look out toward the conservation area. Blissful master retreat features a large WALK-IN CLOSETS and a luxurious bath with DOUBLE SINK vanity, glass enclosed shower, GARDEN TUB, linen closet, and separate water closet. The SPLIT FLOORPLAN offers three more bedrooms and a full bath at the front of the home. This home has the size, space and touches that will impress! Pets allowed with approval. South Fork master planned community features a playground, basketball court, biking trails, and more! Located a few minutes off I-75 for quick access to Tampa and MacDill AFB. Centrally located near schools, shopping and activities. Schedule a showing today to see for yourself! THIS IS THE PLACE FOR YOU!
Location
State FL
County Hillsborough
Community South Fork Unit 08
Rooms
Other Rooms Family Room, Formal Dining Room Separate, Formal Living Room Separate, Inside Utility
Interior
Interior Features Ceiling Fans(s), Eat-in Kitchen, Kitchen/Family Room Combo, Solid Wood Cabinets, Thermostat, Walk-In Closet(s)
Heating Central
Cooling Central Air
Furnishings Unfurnished
Appliance Dishwasher, Microwave, Range, Refrigerator
Laundry Inside, Laundry Room
Exterior
Exterior Feature Irrigation System
Parking Features Garage Door Opener
Garage Spaces 2.0
Utilities Available Public
Porch Covered, Deck, Patio
Attached Garage true
Garage true
Private Pool No
Building
Entry Level One
Sewer Public Sewer
Water Public
New Construction false
Others
Pets Allowed Cats OK, Dogs OK, Number Limit
Senior Community No
Membership Fee Required None
Num of Pet 2

Very Professional Jennifer was helpful, knowledgeable and was able to work around my crazy work schedule. Thanks to her dedication, I am now a proud home owner and excited for the future, Thank you!






