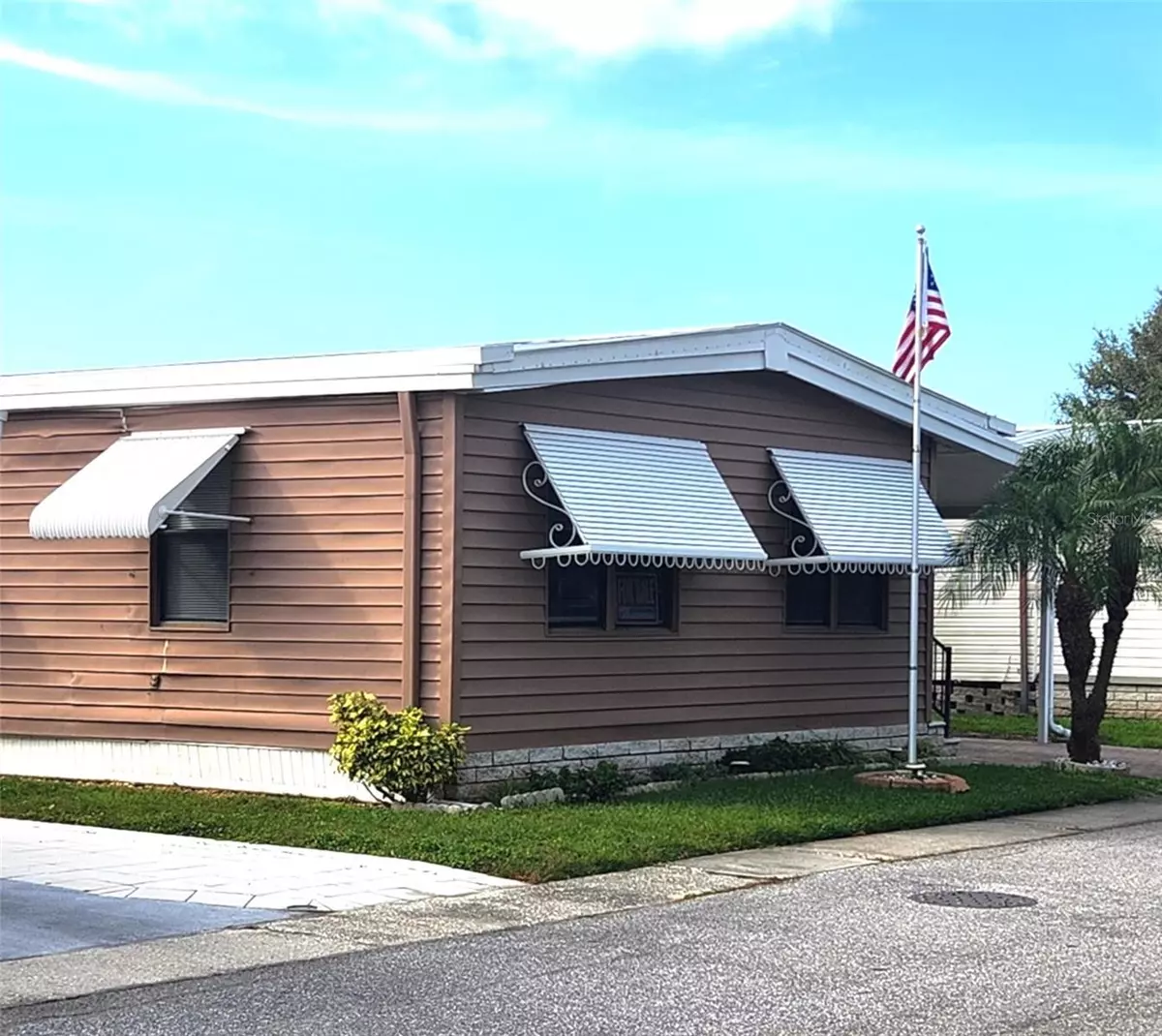2 Beds
2 Baths
1,048 SqFt
2 Beds
2 Baths
1,048 SqFt
Key Details
Property Type Manufactured Home
Sub Type Manufactured Home - Post 1977
Listing Status Active
Purchase Type For Sale
Square Footage 1,048 sqft
Price per Sqft $208
Subdivision Gull-Aire Village
MLS Listing ID U8254485
Bedrooms 2
Full Baths 2
HOA Fees $50/mo
HOA Y/N Yes
Originating Board Stellar MLS
Year Built 1983
Annual Tax Amount $2,043
Lot Size 3,920 Sqft
Acres 0.09
Property Description
The kitchen is equipped with a desk, pantry, and adjacent laundry room, complete with washer and dryer. The living areas boast luxury vinyl flooring, and the master bedroom features an updated bathroom with a walk-in shower. A new air conditioner was installed in June 2023. Outside, there's a screened patio and a sizable, attached storage/work area. Gull-Aire Village is a vibrant 55+ community offering amenities such as a clubhouse, library, shuffleboard, bocce ball court, and a large, heated pool & spa. It's golf cart friendly and hosts monthly activities like yoga, pool exercise classes, bingo, card games, and line dancing. The low HOA fee of $50 a month adds to the appeal of this pet-friendly community where you own your land.
The location is exceptional, with AMC Theatres, Beall's, Marshall's, PetSmart, Five Below, and Dollar Store just across the street. Nearby dining options include Shaker and Peel, Craft Street Kitchen, Mandolas, Country Pizza Italian Grill, and Eve's Family Restaurant. Conveniently located minutes from Super Walmart, Publix, and Countryside Hospital, and approximately ten miles from the stunning beaches of Honeymoon Island and Caladesi State Parks. Room sizes are approximate and should be verified by the buyer.
Schedule your private showing today!
Location
State FL
County Pinellas
Community Gull-Aire Village
Direction N
Rooms
Other Rooms Inside Utility, Storage Rooms
Interior
Interior Features Ceiling Fans(s), Eat-in Kitchen, Living Room/Dining Room Combo, Open Floorplan, Primary Bedroom Main Floor, Thermostat, Walk-In Closet(s), Window Treatments
Heating Central, Electric, Exhaust Fan
Cooling Central Air
Flooring Carpet, Tile, Vinyl
Furnishings Unfurnished
Fireplace false
Appliance Dishwasher, Dryer, Electric Water Heater, Exhaust Fan, Microwave, Range, Range Hood, Refrigerator, Washer
Laundry Inside
Exterior
Exterior Feature Awning(s), Irrigation System, Lighting, Rain Gutters
Pool Child Safety Fence, Gunite, Heated, In Ground
Community Features Association Recreation - Owned, Buyer Approval Required, Clubhouse, Golf Carts OK, Pool, Sidewalks
Utilities Available BB/HS Internet Available, Cable Available, Electricity Connected, Sewer Connected, Water Connected
Amenities Available Pool, Shuffleboard Court, Spa/Hot Tub
Roof Type Metal
Attached Garage false
Garage false
Private Pool No
Building
Entry Level One
Foundation Crawlspace
Lot Size Range 0 to less than 1/4
Sewer Public Sewer
Water Public
Structure Type Vinyl Siding
New Construction false
Others
Pets Allowed Cats OK, Dogs OK, Number Limit
HOA Fee Include Pool
Senior Community Yes
Ownership Fee Simple
Monthly Total Fees $50
Acceptable Financing Cash, Conventional, FHA, VA Loan
Membership Fee Required Required
Listing Terms Cash, Conventional, FHA, VA Loan
Num of Pet 1
Special Listing Condition None

Very Professional Jennifer was helpful, knowledgeable and was able to work around my crazy work schedule. Thanks to her dedication, I am now a proud home owner and excited for the future, Thank you!






