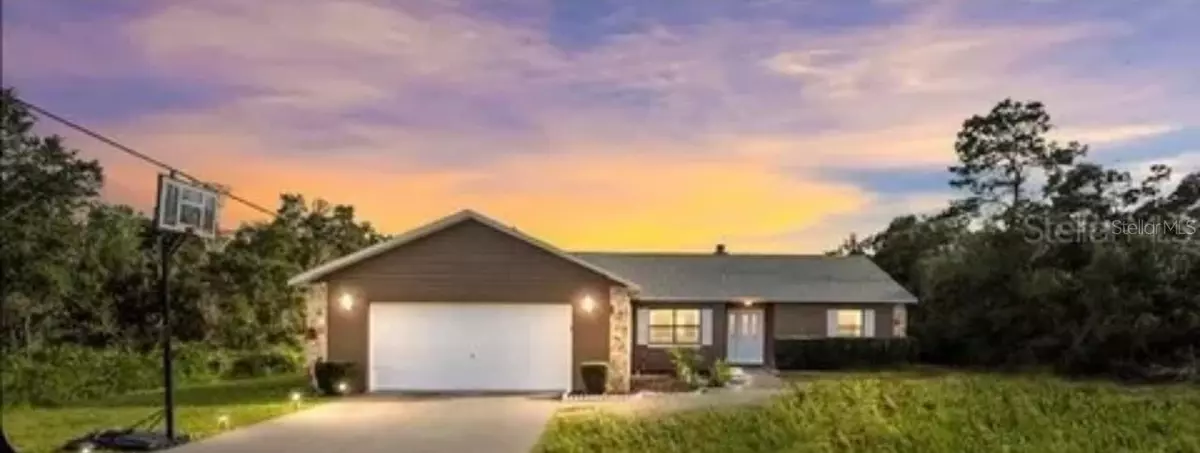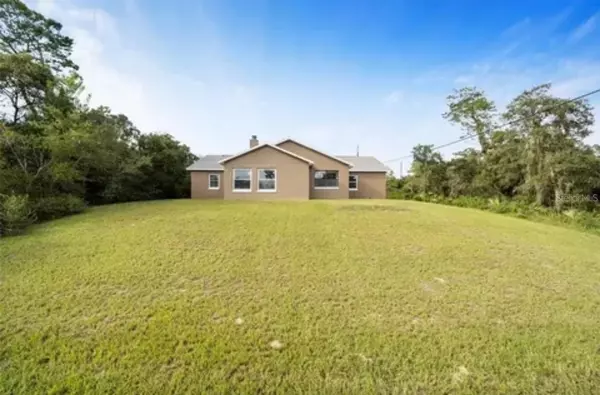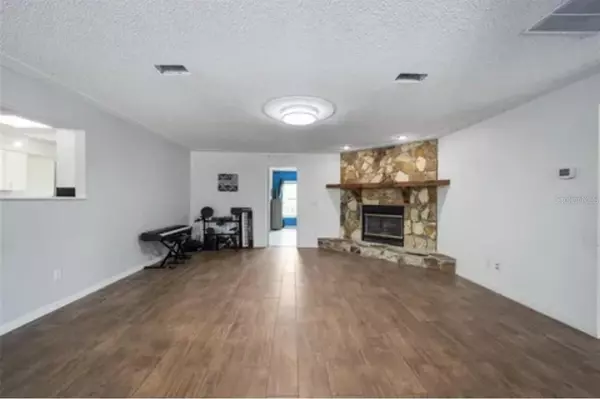4 Beds
2 Baths
2,228 SqFt
4 Beds
2 Baths
2,228 SqFt
Key Details
Property Type Single Family Home
Sub Type Single Family Residence
Listing Status Active
Purchase Type For Sale
Square Footage 2,228 sqft
Price per Sqft $125
Subdivision Marion Oaks 05
MLS Listing ID OM686331
Bedrooms 4
Full Baths 2
HOA Y/N No
Originating Board Stellar MLS
Year Built 2003
Annual Tax Amount $4,183
Lot Size 10,018 Sqft
Acres 0.23
Property Description
leads up to the 2 car garage and into the indoor laundry room with wash tub. This 2,228 square foot home features a wood-burning
fireplace, spacious family room, with wood look Luxury Vinyl and Gray Vinyl plank flooring throughout. Bright and open, large eat-in
kitchen with formal living and dining on both sides. Lovely master bedroom with walk-in closet, shower, seperate jacuzzi tub and
European bidet in owner's suite. Extra-large walk-in closet featured in bonus room. Plus, two nicely sized guest suites with lots of
closet space and updated granite counter tops with dual sinks in guest bath. New septic recently replaced (Located in front), New roof
(Replaced 2020). Extra space located up in the finished attic offers optimal storage solutions. The split floor plan allows for added
privacy and plenty of room to enjoy time with family or entertain large gatherings, making this the perfect home to retreat for peace
and quiet.
Location
State FL
County Marion
Community Marion Oaks 05
Zoning R1
Interior
Interior Features Split Bedroom
Heating Electric
Cooling Central Air
Flooring Wood
Fireplace false
Appliance Dishwasher, Microwave, Refrigerator
Laundry Inside
Exterior
Exterior Feature Sliding Doors
Garage Spaces 2.0
Utilities Available Cable Available, Electricity Connected
Roof Type Shingle
Attached Garage true
Garage true
Private Pool No
Building
Entry Level One
Foundation Brick/Mortar
Lot Size Range 0 to less than 1/4
Sewer Septic Tank
Water Well
Structure Type Brick
New Construction false
Others
Senior Community No
Ownership Fee Simple
Special Listing Condition None

Very Professional Jennifer was helpful, knowledgeable and was able to work around my crazy work schedule. Thanks to her dedication, I am now a proud home owner and excited for the future, Thank you!






