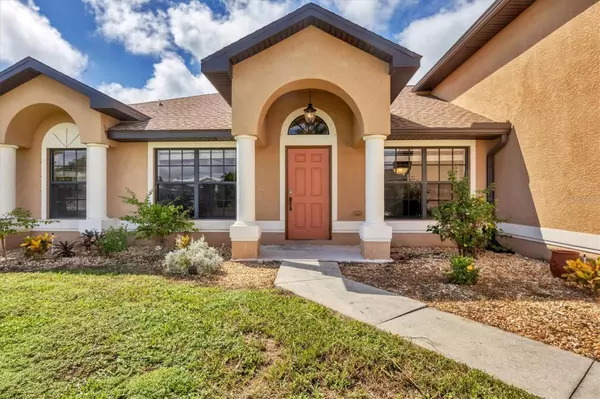5 Beds
3 Baths
3,036 SqFt
5 Beds
3 Baths
3,036 SqFt
Key Details
Property Type Single Family Home
Sub Type Single Family Residence
Listing Status Active
Purchase Type For Sale
Square Footage 3,036 sqft
Price per Sqft $146
Subdivision Port Charlotte Sec 082
MLS Listing ID D6138074
Bedrooms 5
Full Baths 3
HOA Y/N No
Originating Board Stellar MLS
Year Built 2005
Annual Tax Amount $6,064
Lot Size 10,018 Sqft
Acres 0.23
Property Description
As you step through the front door, you'll be welcomed by an open floor plan, vaulted ceilings, and an abundance of natural light. The spacious main living area is perfect for entertaining, featuring a formal dining room, breakfast nook, and a large great room for family gatherings.
The well-appointed kitchen offers everything a home chef could desire, including a breakfast bar, closet pantry, tile backsplash, solid wood cabinets, and stainless steel appliances. Whether you're cooking for family or friends, this kitchen provides both style and functionality.
The master suite is conveniently located on the main floor and includes a luxurious master bath with a walk-in tile shower, jetted tub, and dual sinks. In addition to the master suite, there are 3 comfortable guest bedrooms on the main floor, perfect for family or visitors.
Upstairs, you'll find an enormous second master suite complete with a spacious closet and a private bathroom—ideal for guests or as a private retreat.
Step outside to your screened lanai where you can unwind and enjoy the peaceful privacy of your backyard. The South Gulf Cove community offers an array of amenities, including a park, playground, bike and walking paths, and a community boat ramp for boating enthusiasts.
Located just minutes from shopping, dining, fishing, boating, and gorgeous Gulf beaches, this home has it all! Don't miss your chance to own this incredible property—schedule your showing today, because this one won't last long!
Location
State FL
County Charlotte
Community Port Charlotte Sec 082
Zoning RSF3.5
Interior
Interior Features Cathedral Ceiling(s), Ceiling Fans(s), High Ceilings, Open Floorplan, PrimaryBedroom Upstairs, Solid Surface Counters, Solid Wood Cabinets, Split Bedroom, Walk-In Closet(s)
Heating Central, Electric
Cooling Central Air
Flooring Carpet, Tile, Vinyl
Fireplace false
Appliance Dishwasher, Dryer, Microwave, Range, Refrigerator, Washer
Laundry Electric Dryer Hookup, Inside
Exterior
Exterior Feature Sliding Doors
Garage Spaces 2.0
Community Features Deed Restrictions, Park, Playground, Sidewalks
Utilities Available Cable Available, Electricity Connected, Mini Sewer, Sewer Connected, Water Connected
Roof Type Shingle
Attached Garage true
Garage true
Private Pool No
Building
Story 2
Entry Level Two
Foundation Slab
Lot Size Range 0 to less than 1/4
Sewer Public Sewer
Water Public
Structure Type Block,Stucco
New Construction false
Schools
Elementary Schools Myakka River Elementary
Middle Schools L.A. Ainger Middle
High Schools Lemon Bay High
Others
Pets Allowed Yes
Senior Community No
Ownership Fee Simple
Acceptable Financing Cash, Conventional
Membership Fee Required Optional
Listing Terms Cash, Conventional
Special Listing Condition None

Very Professional Jennifer was helpful, knowledgeable and was able to work around my crazy work schedule. Thanks to her dedication, I am now a proud home owner and excited for the future, Thank you!






