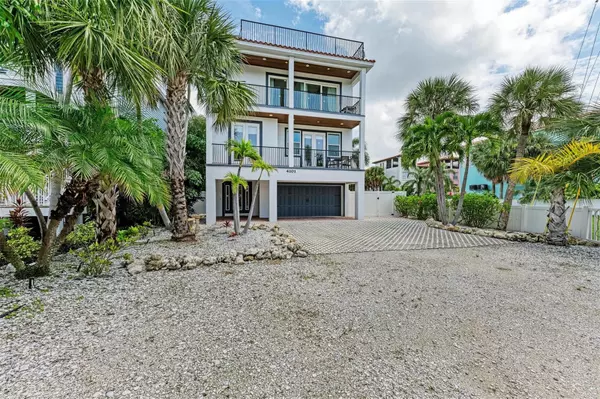5 Beds
4 Baths
2,892 SqFt
5 Beds
4 Baths
2,892 SqFt
Key Details
Property Type Single Family Home
Sub Type Single Family Residence
Listing Status Active
Purchase Type For Sale
Square Footage 2,892 sqft
Price per Sqft $1,089
Subdivision Villas On Fourth Ave
MLS Listing ID A4622241
Bedrooms 5
Full Baths 4
HOA Y/N No
Originating Board Stellar MLS
Year Built 2014
Annual Tax Amount $26,671
Lot Size 10,018 Sqft
Acres 0.23
Lot Dimensions 100x100
Property Description
Step inside and ascend to the great room, where the island vibes greet you immediately. The kitchen is a chef's dream, featuring elegant cabinetry, stainless steel appliances, and plenty of counter space, with island seating perfect for casual dining. The adjacent coastal-chic living area provides a comfortable space to unwind, with a TV and a stylish wood dining table, plus access to two front-facing balconies that bring in refreshing sea breezes.
The primary suite is a sanctuary unto itself with a private seating area and its own balcony, perfect for morning coffee while soaking in the view. You'll also enjoy private access to the rooftop deck which offers stunning views! It's a great place to relax and enjoy the beautiful sunrises and sunsets. The ensuite bathroom is pure indulgence, with a double vanity, walk-in shower, soaking tub, and a spacious walk-in closet. The second and third bedrooms on the third floor feature bright, beach-inspired décor, private balconies, and a shared bathroom with a walk-in shower. On the second floor, two additional bedrooms offer serene pool views and their own ensuite bathrooms, all adorned with vibrant coastal touches.
The secluded backyard offers an oasis of relaxation, with a lush landscape of orange trees adding a sweet, fragrant touch. Take a dip in the private pool, unwind in the hot tub, or fire up the grill in the outdoor kitchen for a memorable meal by the poolside. At this spacious, luxury home, location is everything! It's centrally located on Anna Maria Island. With the beach just across the street and local favorites like Skinny's Place for burgers, shops, and a Publix grocery store within a short distance, you'll never need to drive. Want to explore the island further? Simply hop on the free trolley at the nearby stop. Whether you're soaking up the sun or discovering the island's charm, you'll make memories here that will last a lifetime. Call today for an appointment to view.
Location
State FL
County Manatee
Community Villas On Fourth Ave
Zoning R4
Interior
Interior Features Ceiling Fans(s), Elevator, High Ceilings, Kitchen/Family Room Combo, Living Room/Dining Room Combo, Open Floorplan, PrimaryBedroom Upstairs, Solid Surface Counters, Walk-In Closet(s), Window Treatments
Heating Central, Electric
Cooling Central Air
Flooring Tile
Furnishings Turnkey
Fireplace false
Appliance Built-In Oven, Cooktop, Dishwasher, Disposal, Dryer, Electric Water Heater, Exhaust Fan, Microwave, Refrigerator, Washer
Laundry Laundry Closet
Exterior
Exterior Feature Balcony, Outdoor Grill, Outdoor Kitchen, Private Mailbox, Sliding Doors
Parking Features Driveway, Garage Door Opener, Ground Level, Guest, Under Building
Garage Spaces 2.0
Pool Gunite, Heated, In Ground
Utilities Available Cable Available, Electricity Connected
View Y/N Yes
Roof Type Tile
Porch Covered, Deck, Front Porch, Patio
Attached Garage true
Garage true
Private Pool Yes
Building
Lot Description Corner Lot, City Limits, Level, Near Public Transit, Street Dead-End, Paved
Story 3
Entry Level Three Or More
Foundation Block, Slab
Lot Size Range 0 to less than 1/4
Sewer Public Sewer
Water Public
Structure Type Block,Stucco
New Construction false
Schools
Elementary Schools Anna Maria Elementary
Middle Schools Martha B. King Middle
High Schools Manatee High
Others
Pets Allowed Yes
Senior Community No
Ownership Fee Simple
Acceptable Financing Cash, Conventional
Membership Fee Required None
Listing Terms Cash, Conventional
Special Listing Condition None

Very Professional Jennifer was helpful, knowledgeable and was able to work around my crazy work schedule. Thanks to her dedication, I am now a proud home owner and excited for the future, Thank you!






