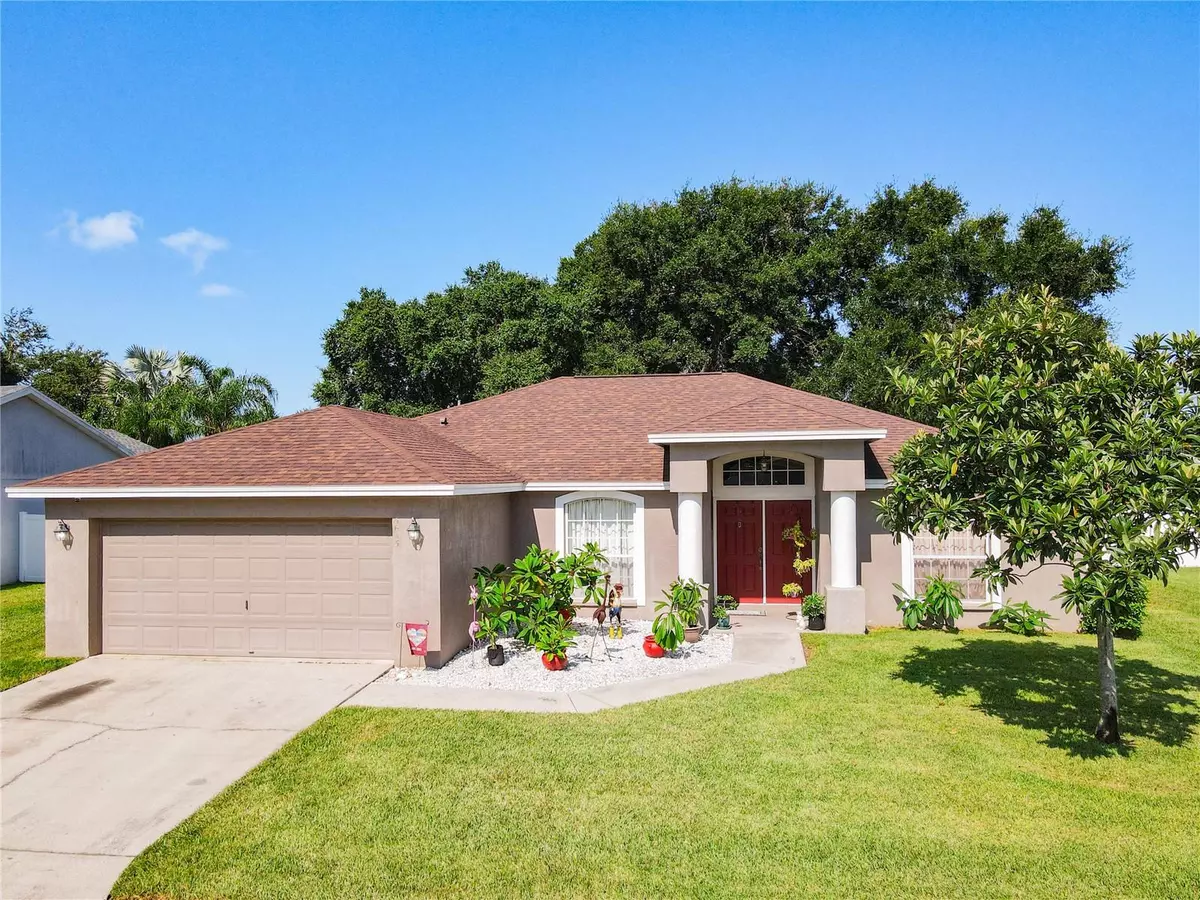4 Beds
2 Baths
1,859 SqFt
4 Beds
2 Baths
1,859 SqFt
Key Details
Property Type Single Family Home
Sub Type Single Family Residence
Listing Status Active
Purchase Type For Sale
Square Footage 1,859 sqft
Price per Sqft $209
Subdivision Oakford Estates
MLS Listing ID P4931883
Bedrooms 4
Full Baths 2
HOA Fees $300/ann
HOA Y/N Yes
Originating Board Stellar MLS
Year Built 2005
Annual Tax Amount $1,784
Lot Size 10,454 Sqft
Acres 0.24
Property Description
As you step inside, you're greeted by luxurious plank flooring that extends throughout most of the home, complemented by a neutral color palette that enhances the bright, airy ambiance. The heart of the home is the chef's kitchen, fully remodeled in July 2022. It offers stunning cabinetry, elegant countertops, a chic backsplash, and stainless steel appliances. A convenient breakfast bar seamlessly connects the kitchen to the living and dining room, making it perfect for entertaining or casual family meals.
The primary suite is ideally located just off the kitchen, providing a peaceful retreat. On the opposite side of the home, you'll find two additional bedrooms and a guest bath, while the fourth bedroom is thoughtfully positioned at the front, close to a versatile bonus room. This space can serve as an office, formal dining room, or a playroom, offering endless possibilities to suit your lifestyle.
Additional features include an inside laundry room with built-in cabinets, situated between the kitchen and the garage for added convenience. The home has been updated with a new AC unit in August 2022, complete with a UV light system. The roof was replaced in February 2022, ensuring peace of mind for years to come. The interior was freshly painted in August 2021, with two guest bedrooms recently repainted. The home is prepped for a water softener, includes R-30 insulation, and features an in-wall pest control system.
Step outside to your private, fully fenced backyard, where you can relax by the firepit or simply enjoy the mature landscaping that surrounds you. Besides the two car garage, you will have extra storage for all your gardening and other supplies in the workshop located in the backyard.
Centrally located near HWY 98 and downtown Lakeland, this home offers easy access to shopping, dining, and entertainment options, all while being nestled in a wonderful neighborhood. Don't miss the opportunity to make this beautiful house your forever home!
Location
State FL
County Polk
Community Oakford Estates
Rooms
Other Rooms Bonus Room
Interior
Interior Features Eat-in Kitchen, Living Room/Dining Room Combo, Solid Wood Cabinets, Split Bedroom, Stone Counters, Thermostat, Walk-In Closet(s), Window Treatments
Heating Central
Cooling Central Air
Flooring Carpet, Luxury Vinyl
Fireplace false
Appliance Dishwasher, Electric Water Heater, Range, Refrigerator
Laundry Inside, Laundry Room
Exterior
Exterior Feature Irrigation System, Lighting, Private Mailbox, Sliding Doors
Parking Features Driveway
Garage Spaces 2.0
Utilities Available Electricity Connected, Public, Water Connected
Roof Type Shingle
Porch Covered, Enclosed, Rear Porch, Screened
Attached Garage true
Garage true
Private Pool No
Building
Story 1
Entry Level One
Foundation Slab
Lot Size Range 0 to less than 1/4
Sewer Septic Tank
Water Public
Structure Type Block
New Construction false
Others
Pets Allowed Yes
Senior Community No
Ownership Fee Simple
Monthly Total Fees $25
Acceptable Financing Cash, Conventional, FHA, VA Loan
Membership Fee Required Required
Listing Terms Cash, Conventional, FHA, VA Loan
Special Listing Condition None

Very Professional Jennifer was helpful, knowledgeable and was able to work around my crazy work schedule. Thanks to her dedication, I am now a proud home owner and excited for the future, Thank you!






