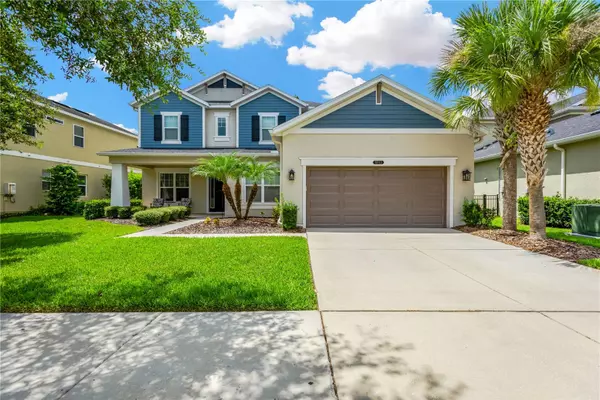5 Beds
5 Baths
4,697 SqFt
5 Beds
5 Baths
4,697 SqFt
Key Details
Property Type Single Family Home
Sub Type Single Family Residence
Listing Status Active
Purchase Type For Sale
Square Footage 4,697 sqft
Price per Sqft $154
Subdivision Connerton Village 2 Prcl 201
MLS Listing ID U8255723
Bedrooms 5
Full Baths 4
Half Baths 1
HOA Fees $261/qua
HOA Y/N Yes
Originating Board Stellar MLS
Year Built 2015
Annual Tax Amount $9,960
Lot Size 7,840 Sqft
Acres 0.18
Property Description
Step inside to find a spacious, open-concept living and dining area adorned with high ceilings, elegant crown molding, and large windows that flood the home with natural light. The kitchen is a chef's delight, featuring stainless steel appliances, granite countertops, a large center island, and abundant cabinetry for all your storage needs.
The expansive master suite is a private retreat, complete with a spa-like en-suite bathroom boasting dual vanities, a large walk-in shower, and a massive walk-in closet. The additional four bedrooms are generously sized, each offering ample closet space and access to beautifully appointed bathrooms, perfect for family or guests.
Enjoy leisurely afternoons in your private backyard oasis in your screened-in lanai enjoying the natural conservation lot. The community also offers resort-style amenities, including a clubhouse, two pools, a lap-pool fitness center, tennis courts, basketball courts, a doggie park, a play park for the little ones, and walking trails.
This home combines the best of luxury living with the comfort and convenience of a prime location. Whether you're hosting a family gathering or enjoying a quiet evening at home, this residence is designed to cater to all your needs. Don't miss the opportunity to make this exquisite property your own!
Schedule your private tour today and experience the lifestyle you've always dreamed of in Land O' Lakes, Florida.
Location
State FL
County Pasco
Community Connerton Village 2 Prcl 201
Zoning MPUD
Interior
Interior Features Ceiling Fans(s), Stone Counters, Thermostat
Heating Natural Gas
Cooling Central Air
Flooring Carpet, Ceramic Tile, Laminate
Fireplace false
Appliance Dishwasher, Disposal, Exhaust Fan, Gas Water Heater, Microwave, Refrigerator, Water Softener
Laundry Gas Dryer Hookup, Inside, Washer Hookup
Exterior
Exterior Feature Garden, Irrigation System, Private Mailbox, Rain Gutters, Sliding Doors
Garage Spaces 2.0
Community Features Clubhouse, Deed Restrictions, Dog Park, Fitness Center, Gated Community - No Guard, Irrigation-Reclaimed Water, Park, Playground, Pool, Racquetball, Sidewalks, Tennis Courts
Utilities Available BB/HS Internet Available, Electricity Connected, Fiber Optics, Natural Gas Connected, Street Lights, Water Connected
Amenities Available Basketball Court, Fence Restrictions, Fitness Center, Gated, Lobby Key Required, Park, Playground, Pool, Racquetball, Tennis Court(s)
Roof Type Shingle
Attached Garage true
Garage true
Private Pool No
Building
Story 2
Entry Level Two
Foundation Slab
Lot Size Range 0 to less than 1/4
Sewer Public Sewer
Water Public
Structure Type Block
New Construction false
Others
Pets Allowed Cats OK, Dogs OK
HOA Fee Include Pool,Escrow Reserves Fund,Maintenance Grounds,Pest Control,Recreational Facilities,Trash
Senior Community No
Ownership Fee Simple
Monthly Total Fees $174
Acceptable Financing Cash, Conventional, FHA, VA Loan
Membership Fee Required Required
Listing Terms Cash, Conventional, FHA, VA Loan
Special Listing Condition None

Very Professional Jennifer was helpful, knowledgeable and was able to work around my crazy work schedule. Thanks to her dedication, I am now a proud home owner and excited for the future, Thank you!






