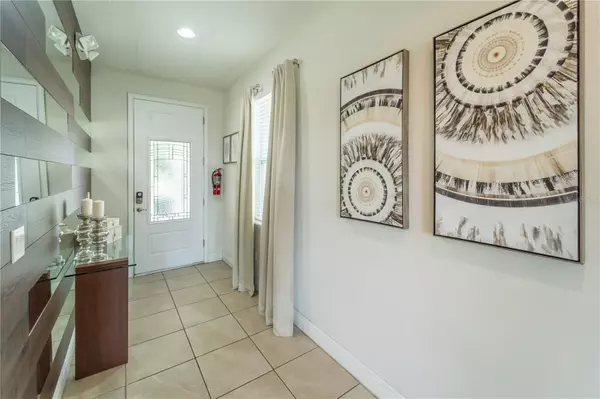5 Beds
5 Baths
2,574 SqFt
5 Beds
5 Baths
2,574 SqFt
Key Details
Property Type Single Family Home
Sub Type Single Family Residence
Listing Status Active
Purchase Type For Sale
Square Footage 2,574 sqft
Price per Sqft $279
Subdivision Reunion West Ph 2 East
MLS Listing ID O6234935
Bedrooms 5
Full Baths 4
Half Baths 1
HOA Fees $550/mo
HOA Y/N Yes
Originating Board Stellar MLS
Year Built 2018
Annual Tax Amount $9,462
Lot Size 7,840 Sqft
Acres 0.18
Property Description
Welcome to 7432 Marker Ave, a stunning property perfectly situated in the heart of Kissimmee's sought-after neighborhood. This beautiful home offers 5 bedrooms, 4.5 bathrooms, and an array of modern amenities that cater to both comfort and style.
Step inside to discover an inviting open floor plan, featuring a spacious living area with natural light streaming through large windows. The gourmet kitchen is a chef's dream, equipped with Whirlpool Appliances, and the dining area provides a perfect space for family gatherings.
The master suite is a serene retreat, complete with a luxurious ensuite bathroom and ample closet space. Additional bedrooms are generously sized, providing versatility for guests, a home office, or a growing family.
Outside, the property boasts a private pool and backyard area, ideal for entertaining or enjoying Florida's beautiful weather. The well-maintained landscaping adds to the home's curb appeal, creating a welcoming atmosphere from the moment you arrive.
Conveniently located near the I-4 that goes to anywhere in Kissimmee or Orlando, this home offers both tranquility and accessibility. Don't miss out on the chance to own this exceptional property in Kissimmee!
For more information or to schedule a viewing, please contact Celebrity Global Realty
Location
State FL
County Osceola
Community Reunion West Ph 2 East
Zoning X
Interior
Interior Features Eat-in Kitchen, Living Room/Dining Room Combo, Open Floorplan, Thermostat
Heating Gas
Cooling Central Air
Flooring Carpet, Ceramic Tile
Fireplace false
Appliance Built-In Oven, Cooktop, Dishwasher, Dryer, Microwave, Refrigerator, Washer
Laundry Laundry Room
Exterior
Exterior Feature Lighting, Sidewalk
Garage Spaces 2.0
Pool In Ground
Utilities Available Cable Available, Electricity Available, Water Available
Roof Type Shingle
Attached Garage true
Garage true
Private Pool Yes
Building
Story 2
Entry Level Two
Foundation Concrete Perimeter
Lot Size Range 0 to less than 1/4
Sewer Public Sewer
Water Public
Structure Type Stucco,Wood Frame
New Construction false
Others
Pets Allowed Yes
Senior Community No
Ownership Fee Simple
Monthly Total Fees $550
Membership Fee Required Required
Special Listing Condition None

Very Professional Jennifer was helpful, knowledgeable and was able to work around my crazy work schedule. Thanks to her dedication, I am now a proud home owner and excited for the future, Thank you!






