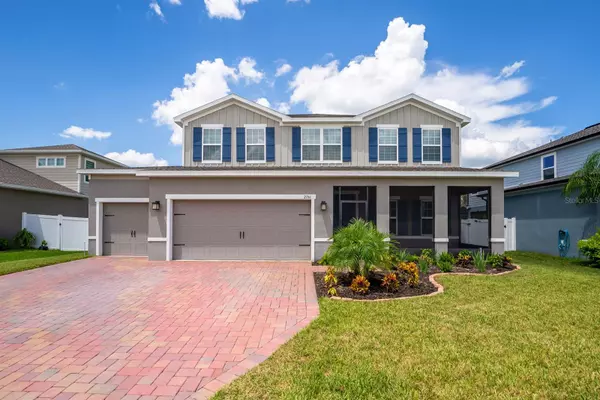5 Beds
4 Baths
2,980 SqFt
5 Beds
4 Baths
2,980 SqFt
Key Details
Property Type Single Family Home
Sub Type Single Family Residence
Listing Status Active
Purchase Type For Sale
Square Footage 2,980 sqft
Price per Sqft $213
Subdivision Kensington Reserve Ph Iii
MLS Listing ID G5086031
Bedrooms 5
Full Baths 4
HOA Fees $200/qua
HOA Y/N Yes
Originating Board Stellar MLS
Year Built 2022
Annual Tax Amount $7,487
Lot Size 8,712 Sqft
Acres 0.2
Lot Dimensions 65x138
Property Description
Nestled in the heart of Kensington Reserve, 2186 Swinstead Dr, Sanford, FL, offers a blend of contemporary design and timeless comfort. This home greets you with a striking exterior that perfectly complements the scenic surroundings of this sought-after community. Inside, the home boasts 2,980 square feet of meticulously crafted living space, featuring five spacious bedrooms and four modern bathrooms, making it ideal for families of all sizes. The expansive kitchen, with its pristine white cabinetry, sleek countertops, and central island, serves as the perfect setting for both casual family meals and sophisticated entertaining.
With a large 3-car garage, you'll have plenty of room for vehicles, storage, and more, offering convenience and space that complements the home’s thoughtful design.
**Live:** Enjoy resort-style living with amenities that make every day feel like a vacation. Dive into the beach-entry pool, relax in the cabana, or let the kids play at the playground—all within the secure, gated community. Plus, with low HOA fees and no CDD, you get all these benefits at an incredible value.
**Work:** Kensington Reserve’s prime location means convenience is at your doorstep. With the 417 just five minutes away, commuting is a breeze. Major employers like the Sanford Orlando International Airport, Deloitte, and Amazon are all within close reach, making your work-life balance easier to manage.
Living in Kensington Reserve means embracing a lifestyle that combines tranquility with convenience. The neighborhood is ideally located near the vibrant town of Sanford, where historic charm meets modern living. Explore the scenic RiverWalk along Lake Monroe, indulge in the local cuisine at one of the many restaurants, or take a leisurely stroll through the quaint downtown streets filled with unique shops and cultural experiences.
Sanford's location in Central Florida means you're just a short drive from some of the state's top attractions, whether it's the bustling city life of Orlando or the serene beaches along the Atlantic coast. With so much to offer, 2186 Swinstead Dr is more than just a home—it's a gateway to a life well-lived.
This opportunity won’t last long—secure your dream home today!
Location
State FL
County Seminole
Community Kensington Reserve Ph Iii
Zoning PUD
Rooms
Other Rooms Den/Library/Office, Family Room
Interior
Interior Features Ceiling Fans(s), High Ceilings, Kitchen/Family Room Combo, Open Floorplan, PrimaryBedroom Upstairs, Stone Counters, Thermostat, Walk-In Closet(s)
Heating Central, Electric
Cooling Central Air
Flooring Carpet, Ceramic Tile
Fireplace false
Appliance Convection Oven, Cooktop, Dishwasher, Dryer, Microwave, Refrigerator, Washer
Laundry Inside, Upper Level
Exterior
Exterior Feature Irrigation System, Sidewalk, Sliding Doors
Garage Spaces 3.0
Fence Vinyl
Utilities Available Cable Connected, Electricity Connected, Sewer Connected, Underground Utilities, Water Connected
View Park/Greenbelt, Trees/Woods
Roof Type Shingle
Porch Covered, Enclosed, Front Porch, Porch, Rear Porch, Screened
Attached Garage true
Garage true
Private Pool No
Building
Lot Description Conservation Area, Level, Sidewalk, Paved
Story 2
Entry Level Two
Foundation Slab
Lot Size Range 0 to less than 1/4
Sewer Public Sewer
Water Public
Architectural Style Contemporary
Structure Type Block,Stucco
New Construction false
Schools
Elementary Schools Hamilton Elementary
Middle Schools Sanford Middle
High Schools Seminole High
Others
Pets Allowed Yes
Senior Community No
Ownership Fee Simple
Monthly Total Fees $66
Acceptable Financing Cash, Conventional, FHA, VA Loan
Membership Fee Required Required
Listing Terms Cash, Conventional, FHA, VA Loan
Special Listing Condition None

Very Professional Jennifer was helpful, knowledgeable and was able to work around my crazy work schedule. Thanks to her dedication, I am now a proud home owner and excited for the future, Thank you!






