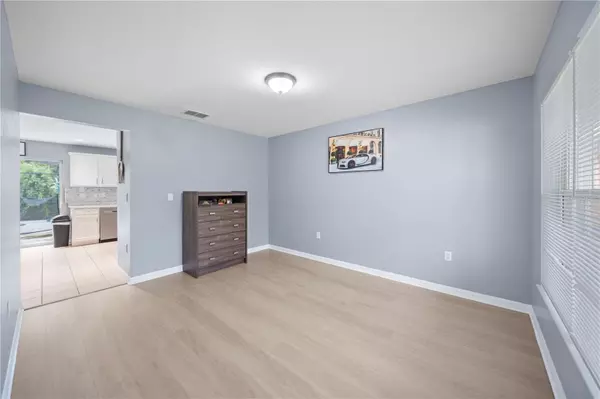5 Beds
3 Baths
2,170 SqFt
5 Beds
3 Baths
2,170 SqFt
Key Details
Property Type Single Family Home
Sub Type Single Family Residence
Listing Status Active
Purchase Type For Sale
Square Footage 2,170 sqft
Price per Sqft $209
Subdivision Lake Wilson Preserve
MLS Listing ID O6229907
Bedrooms 5
Full Baths 3
HOA Fees $168/mo
HOA Y/N Yes
Originating Board Stellar MLS
Year Built 2006
Annual Tax Amount $3,807
Lot Size 6,098 Sqft
Acres 0.14
Property Description
This spacious 5-bedroom, 3-bathroom home offers comfortable living in the heart of Davenport. Enjoy the Florida sunshine in your private pool or entertain guests in the open-concept living area.
Davenport offers a suitable location with nearby schools, shopping, and dining. This home is ready for your personal touch.
This is a great furnished home for an owner occupant or investor with a location just outside of championsgate and nearby all theme parks for your enjoyment or your guests.
Schedule a viewing today to explore this opportunity.
Location
State FL
County Polk
Community Lake Wilson Preserve
Interior
Interior Features Ceiling Fans(s), Eat-in Kitchen, Solid Wood Cabinets
Heating Central, Electric
Cooling Central Air
Flooring Ceramic Tile
Fireplace false
Appliance Microwave, Range, Refrigerator
Laundry In Garage
Exterior
Exterior Feature Balcony, Irrigation System, Sidewalk, Sliding Doors
Parking Features Driveway, Ground Level
Garage Spaces 2.0
Pool In Ground, Screen Enclosure
Utilities Available Electricity Connected, Public, Sewer Connected, Street Lights, Water Connected
Roof Type Shingle
Porch Deck
Attached Garage true
Garage true
Private Pool Yes
Building
Story 2
Entry Level Two
Foundation Slab
Lot Size Range 0 to less than 1/4
Sewer Public Sewer
Water Public
Structure Type Block
New Construction false
Schools
Elementary Schools Loughman Oaks Elem
Middle Schools Boone Middle
High Schools Ridge Community Senior High
Others
Pets Allowed Yes
Senior Community No
Ownership Fee Simple
Monthly Total Fees $168
Acceptable Financing Cash, Conventional, FHA, VA Loan
Membership Fee Required Required
Listing Terms Cash, Conventional, FHA, VA Loan
Special Listing Condition None

Very Professional Jennifer was helpful, knowledgeable and was able to work around my crazy work schedule. Thanks to her dedication, I am now a proud home owner and excited for the future, Thank you!






