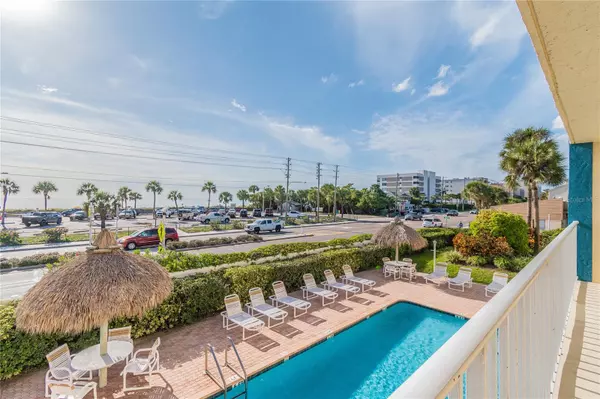2 Beds
2 Baths
1,150 SqFt
2 Beds
2 Baths
1,150 SqFt
Key Details
Property Type Condo
Sub Type Condominium
Listing Status Active
Purchase Type For Sale
Square Footage 1,150 sqft
Price per Sqft $586
Subdivision La Coquina Condo
MLS Listing ID T3545056
Bedrooms 2
Full Baths 2
HOA Fees $750/mo
HOA Y/N Yes
Originating Board Stellar MLS
Year Built 1980
Annual Tax Amount $8,557
Property Description
Location
State FL
County Pinellas
Community La Coquina Condo
Interior
Interior Features Ceiling Fans(s), Open Floorplan, Split Bedroom, Stone Counters, Thermostat, Walk-In Closet(s), Window Treatments
Heating Electric
Cooling Central Air
Flooring Luxury Vinyl
Furnishings Furnished
Fireplace false
Appliance Dishwasher, Disposal, Dryer, Electric Water Heater, Microwave, Range, Refrigerator, Washer
Laundry In Kitchen
Exterior
Exterior Feature Balcony, Hurricane Shutters, Irrigation System, Lighting, Outdoor Shower, Sidewalk
Parking Features Common, Deeded, Ground Level, Guest, Off Street, Reserved
Fence Vinyl
Pool Gunite, Heated, In Ground, Outside Bath Access
Community Features Deed Restrictions, Pool, Sidewalks
Utilities Available BB/HS Internet Available, Cable Connected, Electricity Connected, Water Connected
Amenities Available Cable TV, Elevator(s), Maintenance, Pool
View Y/N Yes
View Water
Roof Type Built-Up
Porch Covered, Other
Garage false
Private Pool Yes
Building
Lot Description FloodZone, Near Public Transit, Sidewalk, Paved
Story 1
Entry Level One
Foundation Stilt/On Piling
Sewer Public Sewer
Water Public
Structure Type Stucco
New Construction false
Schools
Elementary Schools Orange Grove Elementary-Pn
Middle Schools Seminole Middle-Pn
High Schools Seminole High-Pn
Others
Pets Allowed Cats OK, Dogs OK, Size Limit
HOA Fee Include Cable TV,Common Area Taxes,Pool,Escrow Reserves Fund,Insurance,Internet,Maintenance Structure,Maintenance Grounds,Maintenance,Sewer,Trash,Water
Senior Community No
Pet Size Small (16-35 Lbs.)
Ownership Condominium
Monthly Total Fees $750
Acceptable Financing Cash, Conventional, FHA
Membership Fee Required Required
Listing Terms Cash, Conventional, FHA
Num of Pet 2
Special Listing Condition None

Very Professional Jennifer was helpful, knowledgeable and was able to work around my crazy work schedule. Thanks to her dedication, I am now a proud home owner and excited for the future, Thank you!






