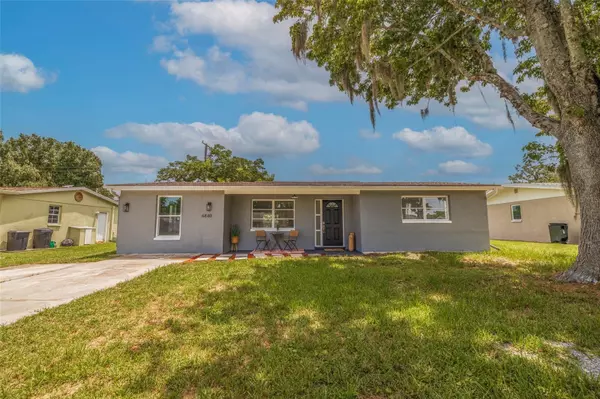3 Beds
2 Baths
1,528 SqFt
3 Beds
2 Baths
1,528 SqFt
Key Details
Property Type Single Family Home
Sub Type Single Family Residence
Listing Status Active
Purchase Type For Sale
Square Footage 1,528 sqft
Price per Sqft $185
Subdivision Lakewood Villas
MLS Listing ID U8252633
Bedrooms 3
Full Baths 2
HOA Y/N No
Originating Board Stellar MLS
Year Built 1965
Annual Tax Amount $2,218
Lot Size 5,662 Sqft
Acres 0.13
Property Description
As you enter, you'll be greeted by an open-concept layout bathed in natural light. The split floor plan ensures privacy for the primary bedroom, which boasts a walk-in closet leading to a stunning primary bathroom complete with a double vanity.
NO FLOOD INSURANCE IS REQUIRED for this home, and you'll also enjoy added savings on your insurance with a NEW AC, NEW ROOF, NEW TANKLESS WATER HEATER and NEW ELECTRICAL PANEL. The kitchen is a chef's delight with granite countertops and brand-new appliances, providing ample space to add a large island if desired. Beyond the kitchen, a bonus back room awaits, ideal for a formal dining room, office space, or play area. The flexibility of this space ensures it can adapt to your needs. From there, you have access to the spacious backyard offering endless possibilities, including plenty of space to install a pool and create your own outdoor oasis.
Location is key, and this home delivers. It's just 6 minutes away from downtown New Port Richey and 4 minutes from the Recreation and Aquatic center. Plus, you'll find multiple grocery stores and dining options within close proximity.
Don't miss out on the opportunity to make this beautiful, fully updated home your own! Schedule your tour today.
Location
State FL
County Pasco
Community Lakewood Villas
Zoning R4
Rooms
Other Rooms Bonus Room, Florida Room
Interior
Interior Features Eat-in Kitchen, Open Floorplan, Split Bedroom, Stone Counters, Thermostat, Walk-In Closet(s)
Heating Central
Cooling Central Air
Flooring Ceramic Tile
Fireplace false
Appliance Microwave, Range, Refrigerator, Tankless Water Heater
Laundry Inside, Laundry Room
Exterior
Exterior Feature Rain Gutters
Parking Features Driveway
Fence Fenced, Wood
Utilities Available Cable Available, Electricity Connected, Water Connected
Roof Type Shingle
Porch Front Porch
Garage false
Private Pool No
Building
Story 1
Entry Level One
Foundation Slab
Lot Size Range 0 to less than 1/4
Sewer Septic Tank
Water Public
Architectural Style Contemporary
Structure Type Block
New Construction false
Schools
Elementary Schools Cotee River Elementary-Po
Middle Schools Gulf Middle-Po
High Schools Gulf High-Po
Others
Pets Allowed Cats OK, Dogs OK, Yes
Senior Community No
Ownership Fee Simple
Acceptable Financing Cash, Conventional, FHA, VA Loan
Listing Terms Cash, Conventional, FHA, VA Loan
Special Listing Condition None

Very Professional Jennifer was helpful, knowledgeable and was able to work around my crazy work schedule. Thanks to her dedication, I am now a proud home owner and excited for the future, Thank you!






