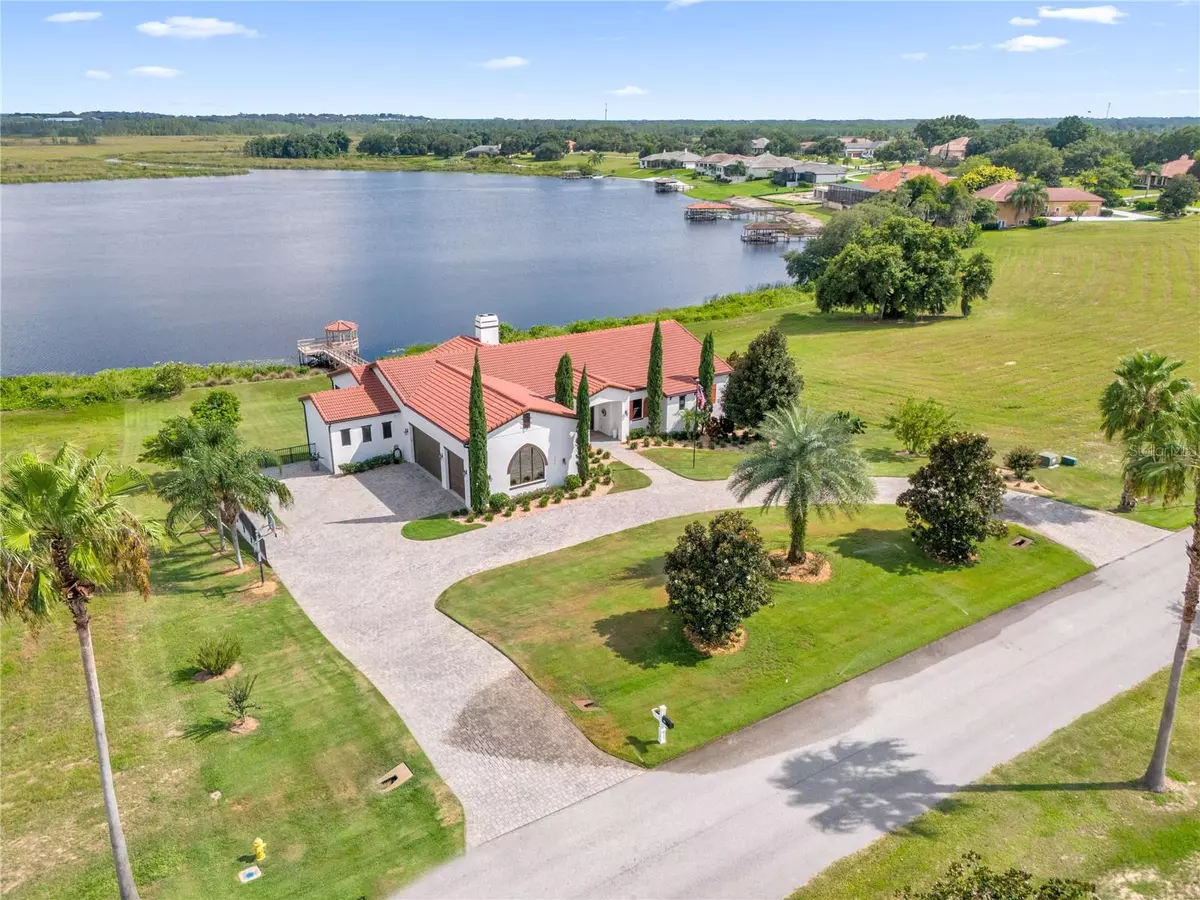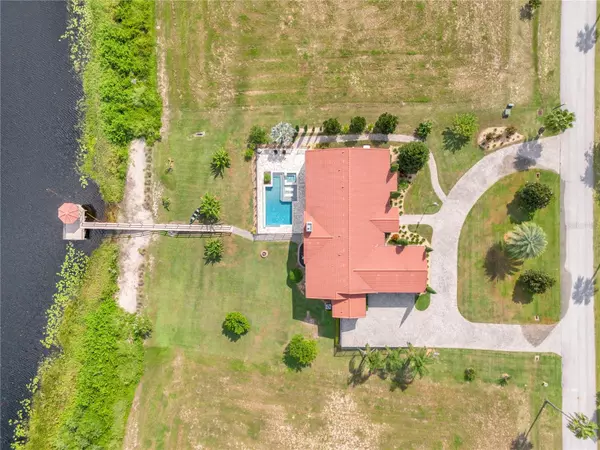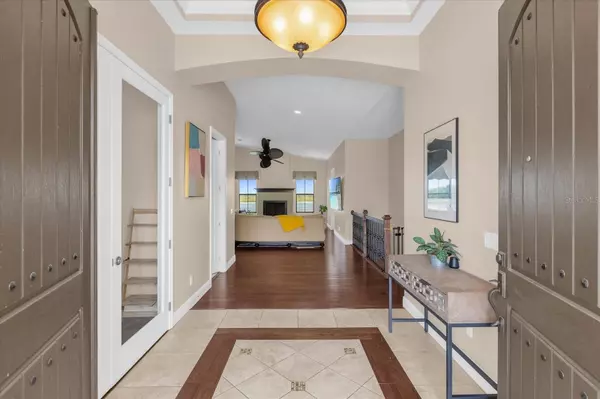5 Beds
5 Baths
4,375 SqFt
5 Beds
5 Baths
4,375 SqFt
Key Details
Property Type Single Family Home
Sub Type Single Family Residence
Listing Status Active
Purchase Type For Sale
Square Footage 4,375 sqft
Price per Sqft $523
Subdivision Garden City Ph 1-D
MLS Listing ID G5085308
Bedrooms 5
Full Baths 4
Half Baths 1
HOA Fees $1,521/ann
HOA Y/N Yes
Originating Board Stellar MLS
Year Built 2016
Annual Tax Amount $592
Lot Size 0.870 Acres
Acres 0.87
Property Description
This expansive home spans nearly 4,200+/- square feet and is a true masterpiece of design and comfort. The property includes five spacious bedrooms, featuring two luxurious primary suites for ultimate comfort and privacy. There are also 4.5 elegantly designed bathrooms to cater to your needs. The home is equipped with three efficient A/C units to ensure a comfortable environment throughout. Additionally, you'll find two enclosed patios, providing serene outdoor spaces for relaxation and entertainment. The three-car garage offers ample space and convenience with a 9-foot door entry. An office room is also included, offering the flexibility to work from home in a comfortable setting. Lastly, an elevator is available for easy access to different levels of the house.
The focal point of the home is the expansive chef's kitchen and dining space, boasting a magnificent double island with stunning Quartz countertops. The kitchen is equipped with top-of-the-line appliances, including a built-in stove, a convenient microwave, and not one but two dishwashers, providing the perfect environment for both culinary masterpieces and sociable gatherings.
When you step outside, you'll be greeted by a spacious saltwater pool and a luxurious spa. Both are surrounded by enchanting lighting that creates an inviting ambiance for unforgettable outdoor gatherings and moments of pure relaxation. In addition, there's a screened-in lanai with a built-in half kitchen, featuring a sink, cooler, and a designated area for trash disposal right next to the pool.
In addition to its luxurious amenities, this residence ensures peace of mind and comfort with its two tankless water heaters and a fully automatic backup whole-house generator, guaranteeing readiness for any situation. This carefully designed and meticulously maintained property offers a truly exceptional living experience in the heart of Florida's natural beauty.
Location
State FL
County Lake
Community Garden City Ph 1-D
Zoning PUD
Rooms
Other Rooms Storage Rooms
Interior
Interior Features Accessibility Features, Built-in Features, Ceiling Fans(s), Elevator, High Ceilings, Kitchen/Family Room Combo, Living Room/Dining Room Combo, Open Floorplan, Primary Bedroom Main Floor, PrimaryBedroom Upstairs, Walk-In Closet(s), Window Treatments
Heating Central, Propane
Cooling Central Air
Flooring Wood
Fireplaces Type Living Room
Fireplace true
Appliance Built-In Oven, Dishwasher
Laundry Laundry Room
Exterior
Exterior Feature Balcony, Garden, Irrigation System, Outdoor Kitchen, Private Mailbox, Sidewalk, Sliding Doors, Storage
Parking Features Circular Driveway, Driveway, Golf Cart Garage, Oversized, Split Garage
Garage Spaces 3.0
Pool Chlorine Free, In Ground, Lighting, Salt Water
Community Features Deed Restrictions, Gated Community - No Guard, Sidewalks
Utilities Available Cable Available, Electricity Available, Public, Sewer Available, Water Available
Amenities Available Gated
Waterfront Description Lake
View Y/N Yes
Water Access Yes
Water Access Desc Lake,Lake - Chain of Lakes
Roof Type Tile
Porch Enclosed, Patio
Attached Garage true
Garage true
Private Pool Yes
Building
Story 1
Entry Level Two
Foundation Basement, Block
Lot Size Range 1/2 to less than 1
Sewer Public Sewer
Water Public
Structure Type Block
New Construction false
Others
Pets Allowed Yes
Senior Community No
Ownership Fee Simple
Monthly Total Fees $126
Acceptable Financing Cash, Conventional, Private Financing Available, USDA Loan, VA Loan
Membership Fee Required Required
Listing Terms Cash, Conventional, Private Financing Available, USDA Loan, VA Loan
Special Listing Condition None

Very Professional Jennifer was helpful, knowledgeable and was able to work around my crazy work schedule. Thanks to her dedication, I am now a proud home owner and excited for the future, Thank you!






