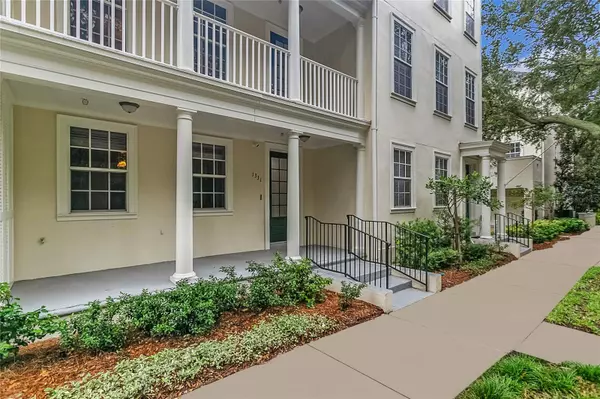4 Beds
4 Baths
2,456 SqFt
4 Beds
4 Baths
2,456 SqFt
Key Details
Property Type Townhouse
Sub Type Townhouse
Listing Status Active
Purchase Type For Sale
Square Footage 2,456 sqft
Price per Sqft $270
Subdivision Baldwin Park
MLS Listing ID O6227866
Bedrooms 4
Full Baths 2
Half Baths 2
HOA Fees $662/mo
HOA Y/N Yes
Originating Board Stellar MLS
Year Built 2003
Annual Tax Amount $4,448
Lot Size 871 Sqft
Acres 0.02
Property Description
Strategically situated just a few blocks from Lake Susannah and the vibrant town center, this home offers the best location in Baldwin Park. Tree-lined streets lead you to a two-car garage with additional parking available at both the front and rear of the property. Inside, enhanced soundproofing and upgraded insulation provide a peaceful, energy-efficient environment. The central vacuum system and stainless steel kitchen appliances, coupled with an upgraded cabinet package and expansive island, ensure a blend of convenience and luxury. The bonus refrigerator in the garage and the first-floor flex space, ideal as an office or guest suite, add to the home's versatility.
The second floor's open-concept design seamlessly integrates the kitchen, dining, and living areas, complemented by a large balcony. The third floor houses two spacious bedrooms and a well-equipped laundry center. The crowning glory of this home is the fourth floor, featuring a versatile bedroom or office space with a wet bar, sink, fridge, and half-bath, leading to an expansive sun deck. With a new roof and HVAC system, this home is as functional as it is stylish. Baldwin Park's rich amenities, including lakes, community centers, pools, fitness facilities, parks, shopping, pharmacy, dining, nightlife, nature trails, bike baths, a massive dog park, tennis courts, basketball courts, and so many other community amenities. Baldwin Park central location between Winter Park and Audubon Park, make it a coveted destination. The home is within the zone of fantastic, highly sought-after schools: Baldwin Park Elementary, Glenridge Middle School, and Winter Park High School. ADA accessibility features, including the elevator and safety bars, ensure this home is suitable for everyone. Recent home appraisal for $739,000.
Location
State FL
County Orange
Community Baldwin Park
Zoning PD/AN
Interior
Interior Features Accessibility Features, Ceiling Fans(s), Central Vaccum, Eat-in Kitchen, Elevator, Kitchen/Family Room Combo, Living Room/Dining Room Combo, Open Floorplan, PrimaryBedroom Upstairs, Thermostat
Heating Central
Cooling Central Air
Flooring Carpet, Ceramic Tile
Fireplace false
Appliance Dishwasher, Disposal, Dryer, Microwave, Range, Refrigerator, Washer
Laundry Laundry Closet
Exterior
Exterior Feature Awning(s), Balcony, Irrigation System, Lighting, Sidewalk
Garage Spaces 2.0
Community Features Clubhouse, Community Mailbox, Deed Restrictions, Dog Park, Fitness Center, Irrigation-Reclaimed Water, Park, Playground, Pool, Restaurant, Sidewalks, Tennis Courts
Utilities Available BB/HS Internet Available, Cable Connected, Electricity Connected
Amenities Available Basketball Court, Clubhouse, Fitness Center, Maintenance, Park, Playground, Pool, Recreation Facilities, Spa/Hot Tub, Tennis Court(s)
Roof Type Shingle
Attached Garage true
Garage true
Private Pool No
Building
Entry Level Three Or More
Foundation Slab
Lot Size Range 0 to less than 1/4
Sewer Public Sewer
Water Public
Structure Type Stucco,Wood Frame
New Construction false
Schools
Elementary Schools Baldwin Park Elementary
Middle Schools Glenridge Middle
High Schools Winter Park High
Others
Pets Allowed Cats OK, Dogs OK
HOA Fee Include Pool,Maintenance Structure,Maintenance Grounds,Management,Recreational Facilities
Senior Community No
Ownership Fee Simple
Monthly Total Fees $754
Membership Fee Required Required
Special Listing Condition None

Very Professional Jennifer was helpful, knowledgeable and was able to work around my crazy work schedule. Thanks to her dedication, I am now a proud home owner and excited for the future, Thank you!






