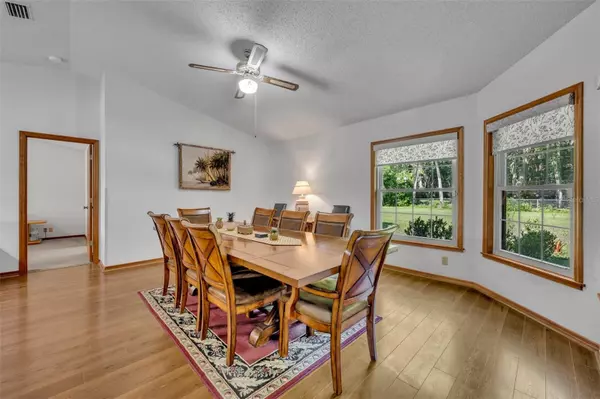3 Beds
2 Baths
1,884 SqFt
3 Beds
2 Baths
1,884 SqFt
Key Details
Property Type Single Family Home
Sub Type Single Family Residence
Listing Status Pending
Purchase Type For Sale
Square Footage 1,884 sqft
Price per Sqft $334
Subdivision Sanford Farms
MLS Listing ID O6225111
Bedrooms 3
Full Baths 2
Construction Status Inspections
HOA Y/N No
Originating Board Stellar MLS
Year Built 1986
Annual Tax Amount $2,697
Lot Size 2.440 Acres
Acres 2.44
Property Description
This stunning ranch-style pool home is finally here—and it’s everything you’ve been waiting for! Nestled on a quiet, tree-lined street with only 8 homes, this property offers the perfect balance of tranquility and convenience. Set on an expansive 2.4-acre lot, there’s plenty of room for the kids, the pups, or even the farm you’ve always dreamed of creating. Step into this beautifully maintained home and experience the ease of a split floor plan designed for comfort and privacy. The master suite offers peaceful views of the pool and sprawling property, creating the perfect private retreat. Two additional generously sized bedrooms offer endless possibilities—perfect for creating guest retreats, setting up a home office, or providing comfortable spaces for growing families. The spacious dining/game area is adaptable to fit your lifestyle, whether you envision it as a cozy reading nook, play area, or a multi-functional space that suits your needs.
When it’s time to unwind, head outside to your screened-in pool area with plenty of deck space for lounging, entertaining, or hosting friends and family. The attached garage offers extra flex space for storage—whether it’s for toys, tools, or other necessities. Plus, enjoy peace of mind with new windows throughout and a whole-house generator for added peace of mind.
Additional Highlights:
Brand-new roof (2024)
Beautifully renovated bathrooms
Experience country living with all the modern conveniences, where nature meets space, style, and comfort. This property truly has it all.
Location
State FL
County Seminole
Community Sanford Farms
Zoning A-1
Interior
Interior Features Split Bedroom, Walk-In Closet(s)
Heating Central
Cooling Central Air
Flooring Carpet, Ceramic Tile
Fireplace true
Appliance Dishwasher, Range, Refrigerator
Laundry Inside
Exterior
Exterior Feature Storage
Garage Spaces 2.0
Pool In Ground
Utilities Available BB/HS Internet Available, Cable Available
View Trees/Woods
Roof Type Shingle
Attached Garage true
Garage true
Private Pool Yes
Building
Entry Level One
Foundation Slab
Lot Size Range 2 to less than 5
Sewer Septic Tank
Water Well
Structure Type Brick,Wood Frame
New Construction false
Construction Status Inspections
Others
Senior Community No
Ownership Fee Simple
Acceptable Financing Cash, Conventional, FHA, VA Loan
Listing Terms Cash, Conventional, FHA, VA Loan
Special Listing Condition None

Very Professional Jennifer was helpful, knowledgeable and was able to work around my crazy work schedule. Thanks to her dedication, I am now a proud home owner and excited for the future, Thank you!






