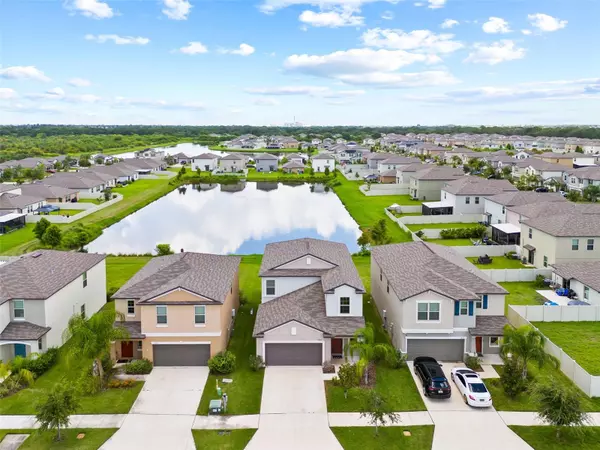5 Beds
3 Baths
2,415 SqFt
5 Beds
3 Baths
2,415 SqFt
Key Details
Property Type Single Family Home
Sub Type Single Family Residence
Listing Status Active
Purchase Type For Sale
Square Footage 2,415 sqft
Price per Sqft $146
Subdivision Leisey Sub
MLS Listing ID T3542159
Bedrooms 5
Full Baths 2
Half Baths 1
HOA Fees $99/qua
HOA Y/N Yes
Originating Board Stellar MLS
Year Built 2020
Annual Tax Amount $6,809
Lot Size 4,791 Sqft
Acres 0.11
Property Description
Discover your like-new dream home in this stunning 5-bedroom, 3-bathroom retreat, offering a generous 2,415 sq. ft. of living space. This beautiful property is ideally situated, backing up to a serene picturesque pond, providing a tranquil outdoor setting. Inside, you'll find spacious rooms filled with natural light, perfect for comfortable living and entertaining. The open-concept layout seamlessly connects the living, dining, and kitchen areas, making it ideal for modern lifestyles. The well-appointed kitchen features a large island, and ample storage. The expansive, main level primary suite is a true sanctuary, complete with an en-suite bathroom and plenty of closet space. Upstairs, additional bedrooms are generously sized, providing flexibility for a growing family, home office, or guest accommodations. Step outside to your private backyard oasis, where you can relax and enjoy the peaceful views of the lush greenspace and serene pond. Whether you're sipping your morning coffee or hosting a summer barbecue, this outdoor space is perfect for all. Don't miss the opportunity to own this exceptional home that combines spacious living with beautiful natural surroundings. Schedule a showing today and experience the perfect blend of comfort and tranquility!
Location
State FL
County Hillsborough
Community Leisey Sub
Zoning PD
Interior
Interior Features Ceiling Fans(s), Open Floorplan, Primary Bedroom Main Floor, Thermostat, Walk-In Closet(s)
Heating Central, Electric
Cooling Central Air
Flooring Carpet, Ceramic Tile
Furnishings Unfurnished
Fireplace false
Appliance Dishwasher, Disposal, Microwave, Range, Refrigerator
Laundry Inside, Laundry Room
Exterior
Exterior Feature Sidewalk
Garage Spaces 2.0
Utilities Available Cable Available, Cable Connected, Electricity Available, Public, Sewer Available, Sewer Connected, Water Available, Water Connected
View Y/N Yes
Roof Type Shingle
Attached Garage true
Garage true
Private Pool No
Building
Entry Level Two
Foundation Slab
Lot Size Range 0 to less than 1/4
Sewer Public Sewer
Water Public
Structure Type Block,Stucco
New Construction false
Others
Pets Allowed Cats OK, Dogs OK
Senior Community No
Ownership Fee Simple
Monthly Total Fees $33
Acceptable Financing Cash, Conventional, FHA
Membership Fee Required Required
Listing Terms Cash, Conventional, FHA
Special Listing Condition None

Very Professional Jennifer was helpful, knowledgeable and was able to work around my crazy work schedule. Thanks to her dedication, I am now a proud home owner and excited for the future, Thank you!






