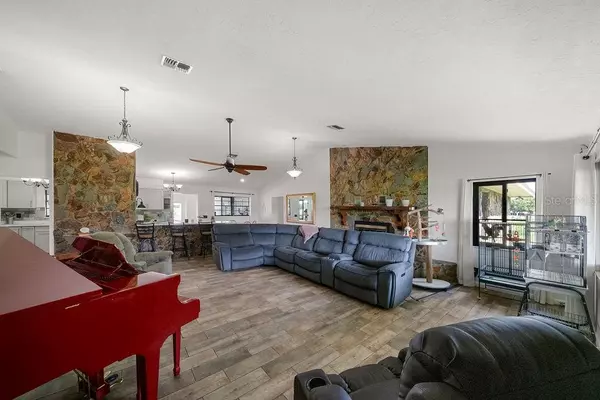3 Beds
2 Baths
2,365 SqFt
3 Beds
2 Baths
2,365 SqFt
Key Details
Property Type Single Family Home
Sub Type Single Family Residence
Listing Status Active
Purchase Type For Sale
Square Footage 2,365 sqft
Price per Sqft $205
Subdivision Popash Rd
MLS Listing ID O6221098
Bedrooms 3
Full Baths 2
HOA Y/N No
Originating Board Stellar MLS
Year Built 1982
Annual Tax Amount $2,541
Lot Size 3.140 Acres
Acres 3.14
Property Description
Welcome to the epitome of modernized country living! Imagine the possibilities of owning a well-maintained, well-loved property in the country without the burden of managing large acreage. Nestled on a serene 3-acre lot on Popash Rd, this meticulously updated 3-bedroom, 2-bathroom home offers an unparalleled blend of contemporary elegance and rustic charm. Situated in a highly sought-after neighborhood on the outskirts of town, this home provides tranquility and accessibility. As you approach, you'll be captivated by the home's striking features, including a newly installed metal roof and a state-of-the-art central AC unit, ensuring year-round comfort. Step inside to discover cedar walls and soaring 13-foot ceilings in the living room, creating an inviting and spacious atmosphere. The cozy fireplace adds a touch of warmth and ambiance, perfect for those cooler nights. Designed for luxury and convenience, this home boasts two master suites. One master suite features a unique mini kitchen, ideal for guests or extended family. The two-car garage offers ample parking and includes bonus space equipped with electricity and AC, perfect for transforming into a fourth bedroom, home office, or creative studio to suit your needs. This is a rare opportunity to embrace the lifestyle of 'country cozy' in a picturesque setting. Don’t miss your chance to own this stunning, one-of-a-kind home. Schedule an exclusive tour of this country treasure TODAY!!
Location
State FL
County Hardee
Community Popash Rd
Zoning A-1
Rooms
Other Rooms Bonus Room, Inside Utility, Storage Rooms
Interior
Interior Features Ceiling Fans(s), High Ceilings, Kitchen/Family Room Combo, Open Floorplan, Primary Bedroom Main Floor, Solid Surface Counters, Solid Wood Cabinets, Split Bedroom, Thermostat, Vaulted Ceiling(s), Window Treatments
Heating Central
Cooling Central Air
Flooring Luxury Vinyl, Tile
Fireplaces Type Family Room, Masonry, Stone, Wood Burning
Fireplace true
Appliance Dishwasher, Dryer, Microwave, Range, Refrigerator, Washer, Water Filtration System
Laundry Electric Dryer Hookup, Inside, Laundry Room
Exterior
Exterior Feature Private Mailbox, Storage
Parking Features Driveway, Garage Door Opener
Garage Spaces 2.0
Fence Fenced
Utilities Available Electricity Connected, Phone Available, Private, Public, Street Lights, Water Available
View Park/Greenbelt, Trees/Woods
Roof Type Metal
Porch Enclosed, Porch
Attached Garage true
Garage true
Private Pool No
Building
Lot Description Greenbelt, City Limits, Landscaped, Pasture, Private, Paved
Story 1
Entry Level One
Foundation Slab
Lot Size Range 2 to less than 5
Sewer Septic Tank
Water Public, Well
Architectural Style Ranch
Structure Type Block,Stucco
New Construction false
Others
Pets Allowed Yes
Senior Community No
Ownership Fee Simple
Acceptable Financing Cash, Conventional, FHA, USDA Loan, VA Loan
Listing Terms Cash, Conventional, FHA, USDA Loan, VA Loan
Special Listing Condition None

Very Professional Jennifer was helpful, knowledgeable and was able to work around my crazy work schedule. Thanks to her dedication, I am now a proud home owner and excited for the future, Thank you!






