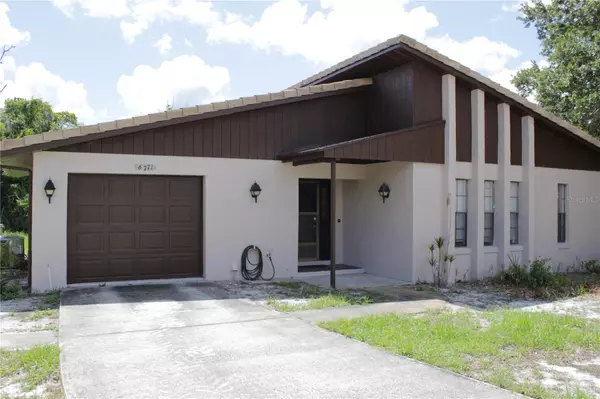2 Beds
2 Baths
1,163 SqFt
2 Beds
2 Baths
1,163 SqFt
Key Details
Property Type Single Family Home
Sub Type Single Family Residence
Listing Status Pending
Purchase Type For Sale
Square Footage 1,163 sqft
Price per Sqft $193
Subdivision Indian Lake Estates
MLS Listing ID P4930906
Bedrooms 2
Full Baths 2
Construction Status No Contingency
HOA Fees $375/ann
HOA Y/N Yes
Originating Board Stellar MLS
Year Built 1979
Annual Tax Amount $2,162
Lot Size 0.500 Acres
Acres 0.5
Lot Dimensions 100x218
Property Description
All inspections and repairs for FHA approval completed. Also down payment assistance may be available, ask you lender for detailed program.
Upon entering the home, you will see new tile that goes throughout the entire home, bedrooms are carpeted.
There is a designated dining area in the kitchen. There is stainless steel frig in the kitchen and pantry.
The washer and dryer are located in the garage. The living room is large and spacious.
The exterior and interior were freshly painted recently. The A/C was replaced approximately 4 years ago. The low monthly HOA fee covers the community club house access to tennis gated access etc.primary bedroom there is a walk in closet and an en-suite with tile shower.
Going out of the living room, an enclosed patio is the perfect place to have dinner or just unwind.
The backyard is shady and has plenty of room for those tropical plants, garden or toys.
2 sheds and a well for irrigation. No back or side neighbors just wooded scenery Convenient location to shopping and dining, highway 60 and Walmart. Please make your appointment today to view this charming home.This home has been freshly painted both inside & out. New ceramic tile floors through out with new carpet in the bedrooms. Open living and dining spaces. Kitchen has an additional eating space & pantry. French doors off the dining room lead to the enclosed Florida room with views of the wooded back yard. 2 large sheds on a half acre. Enjoy Fishing and Boating, golf course, tennis courts, playground, 23,000 sq.ft. clubhouse, meals in the cafe, post office, churches, library & fitness room. The community borders 7,500 acre Lake Walk In Water, the largest lake in Polk County, known for its awesome bass fishing. Grocery & hardware stores, Walmart, hospital, Dr. Offices in 15 minutes. Nature lovers will enjoy this area.
City water with a well for irrigation on the property enhances the value of this well priced property. Septic recently pumped with new drain field installed.
Location
State FL
County Polk
Community Indian Lake Estates
Zoning PUD
Rooms
Other Rooms Attic, Florida Room
Interior
Interior Features Ceiling Fans(s), Eat-in Kitchen, Living Room/Dining Room Combo, Split Bedroom, Tray Ceiling(s), Walk-In Closet(s), Window Treatments
Heating Electric
Cooling Central Air
Flooring Carpet, Ceramic Tile
Fireplace false
Appliance Dishwasher, Electric Water Heater, Range, Range Hood, Refrigerator
Laundry Electric Dryer Hookup, Washer Hookup
Exterior
Exterior Feature French Doors, Irrigation System, Lighting, Private Mailbox, Sprinkler Metered
Garage Spaces 2.0
Community Features Association Recreation - Owned, Clubhouse, Community Mailbox, Deed Restrictions, Fitness Center, Gated Community - No Guard, Golf Carts OK, Golf, Park, Playground, Restaurant, Tennis Courts
Utilities Available Electricity Connected, Fire Hydrant, Phone Available, Sprinkler Meter, Sprinkler Well, Water Connected
Amenities Available Clubhouse, Fitness Center, Gated, Golf Course, Handicap Modified, Park, Playground, Recreation Facilities, Security, Tennis Court(s), Trail(s), Wheelchair Access
Water Access Yes
Water Access Desc Canal - Freshwater,Lake,Marina
View Trees/Woods
Roof Type Tile
Attached Garage true
Garage true
Private Pool No
Building
Lot Description In County
Story 1
Entry Level One
Foundation Slab
Lot Size Range 1/2 to less than 1
Sewer Septic Tank
Water Public, Well
Structure Type Block
New Construction false
Construction Status No Contingency
Others
Pets Allowed Cats OK, Dogs OK
Senior Community No
Ownership Fee Simple
Monthly Total Fees $31
Acceptable Financing Cash, Conventional, FHA, VA Loan
Membership Fee Required Required
Listing Terms Cash, Conventional, FHA, VA Loan
Special Listing Condition None

Very Professional Jennifer was helpful, knowledgeable and was able to work around my crazy work schedule. Thanks to her dedication, I am now a proud home owner and excited for the future, Thank you!






