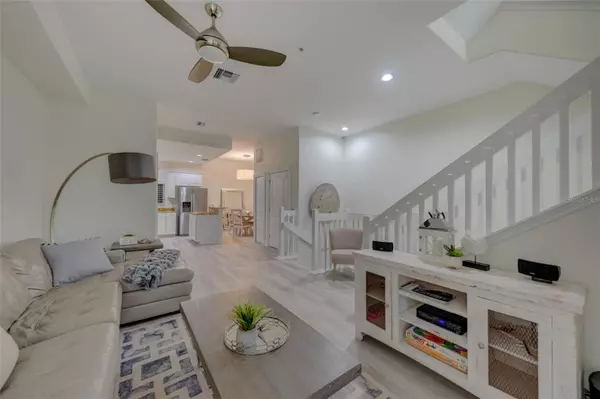4 Beds
3 Baths
2,227 SqFt
4 Beds
3 Baths
2,227 SqFt
Key Details
Property Type Townhouse
Sub Type Townhouse
Listing Status Active
Purchase Type For Sale
Square Footage 2,227 sqft
Price per Sqft $418
Subdivision Park Place Twnhms
MLS Listing ID U8246213
Bedrooms 4
Full Baths 2
Half Baths 1
HOA Fees $200/mo
HOA Y/N Yes
Originating Board Stellar MLS
Year Built 2007
Annual Tax Amount $13,104
Lot Size 1,306 Sqft
Acres 0.03
Property Description
spaces, 3 terraces, Clearwater Bay view as well as partial Gulf front views. Fantastic location walkable to both the Gulf of Mexico and the
Clearwater harbor intracoastal. Elevator stops at all 4-floors & a 2-car tandem garage is ideal for any family or rental income. Seller states that
this property is a 3-day rental - perfect opportunity for rental income $$$. Conducive to today's lifestyle this culinary kitchen offers: stainless
appliances, white Shaker cabinets, platinum handles, granite tops, closet pantry, center island with high bar, 4-top dinette. Powder room. Relax
and unwind in the great room glass French doors open to a private balcony which offers partial views of the Gulf of Mexico! 3rd floor: 2
bedrooms: both offer water views. Full bath: large bath jetted tub, glass door walk-in shower, 2-sink granite countertop vanity, glass door walk-
in shower. 2nd-bedroom enjoy the bunkbeds:-) + balcony! 4th floor: Master bedroom - large his/her walk-in closet, ceiling fan, French door
balcony. Jack-n-Jill bath room - tub/shower, granite top vanity. 4th bedroom + balcony. Laundry room: stackable washer/dryer. Roof top retreat!
Enjoy an adult beverage in the hot tub while watching the western sunsets! Spectacular views. Walk, bicycle or golf cart to the Clearwater
recreation center: pool, tennis courts & boat ramp. LOW $200.00/month maintenance fees. 2 A/C: 2022, 2 A/C 2021. Clearwater Beach dazzles
with impeccable beaches and inviting waters. In addition to the 35-miles of white sugar-sand beaches, marina's, restaurants and boating
Clearwater Beach has that inviting small-town atmosphere! Opportunity knocking.
Location
State FL
County Pinellas
Community Park Place Twnhms
Rooms
Other Rooms Great Room, Inside Utility, Storage Rooms
Interior
Interior Features Ceiling Fans(s), Elevator, High Ceilings, Kitchen/Family Room Combo, Open Floorplan, PrimaryBedroom Upstairs, Solid Wood Cabinets, Split Bedroom, Stone Counters, Thermostat, Walk-In Closet(s), Window Treatments
Heating Central, Electric
Cooling Central Air
Flooring Luxury Vinyl, Tile
Furnishings Turnkey
Fireplace false
Appliance Dishwasher, Disposal, Dryer, Electric Water Heater, Range, Refrigerator
Laundry Inside, Laundry Room, Upper Level
Exterior
Exterior Feature Balcony, French Doors, Rain Gutters, Sidewalk
Parking Features Driveway, Garage Door Opener, Oversized, Tandem
Garage Spaces 2.0
Community Features Association Recreation - Owned, Deed Restrictions, Sidewalks
Utilities Available Cable Available, Electricity Connected, Fire Hydrant, Phone Available, Sewer Connected
View Y/N Yes
View Water
Roof Type Tile
Porch Covered, Front Porch, Patio, Rear Porch
Attached Garage true
Garage true
Private Pool No
Building
Lot Description Flood Insurance Required, FloodZone, City Limits, Near Golf Course, Near Marina, Near Public Transit, Sidewalk, Paved
Story 4
Entry Level Three Or More
Foundation Slab
Lot Size Range 0 to less than 1/4
Sewer Public Sewer
Water Public
Architectural Style Traditional
Structure Type Block,Wood Frame
New Construction false
Schools
Elementary Schools Sandy Lane Elementary-Pn
Middle Schools Dunedin Highland Middle-Pn
High Schools Clearwater High-Pn
Others
Pets Allowed Yes
HOA Fee Include Escrow Reserves Fund,Maintenance Grounds,Pest Control
Senior Community No
Ownership Fee Simple
Monthly Total Fees $200
Acceptable Financing Cash, Conventional
Membership Fee Required Optional
Listing Terms Cash, Conventional
Special Listing Condition None

Very Professional Jennifer was helpful, knowledgeable and was able to work around my crazy work schedule. Thanks to her dedication, I am now a proud home owner and excited for the future, Thank you!






