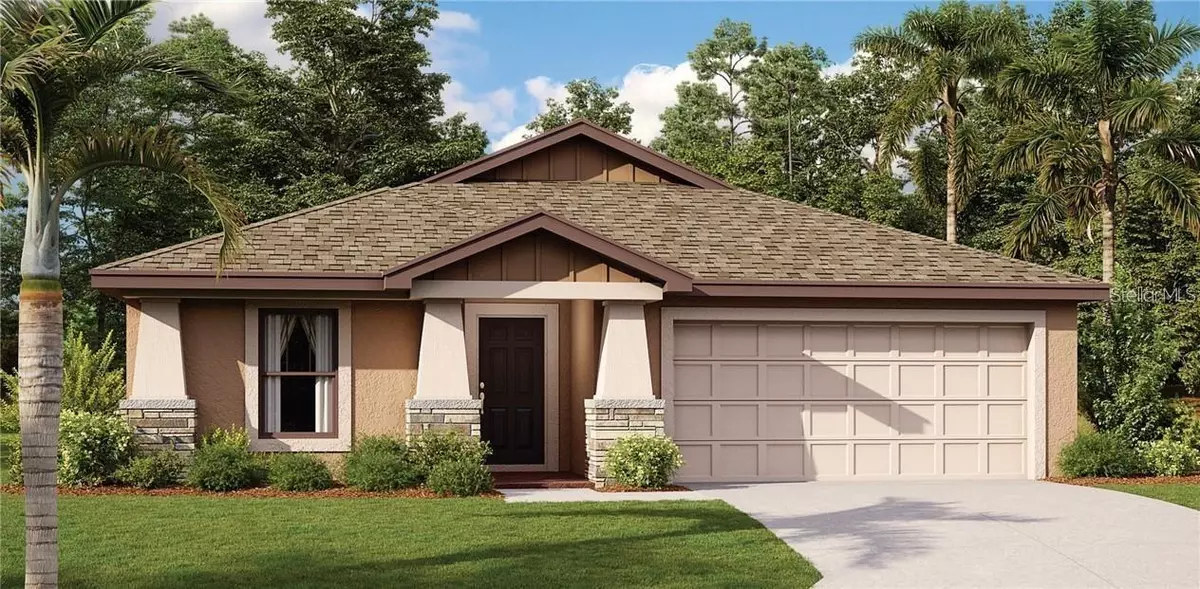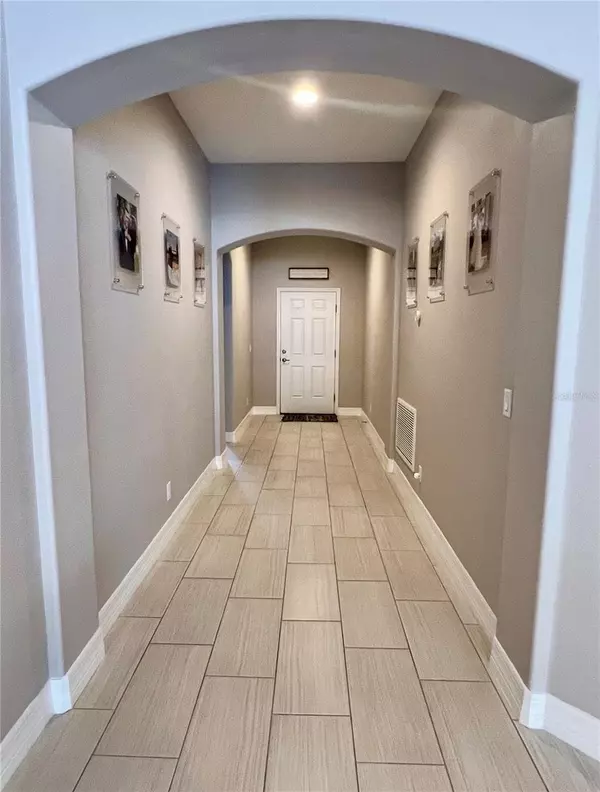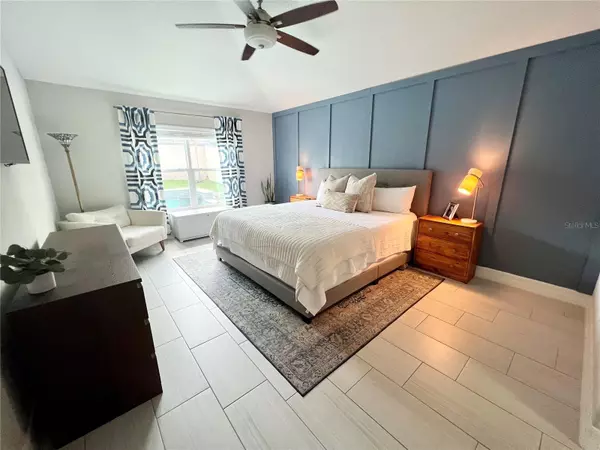4 Beds
3 Baths
2,246 SqFt
4 Beds
3 Baths
2,246 SqFt
Key Details
Property Type Single Family Home
Sub Type Single Family Residence
Listing Status Pending
Purchase Type For Sale
Square Footage 2,246 sqft
Price per Sqft $282
Subdivision Carrollwood Landings
MLS Listing ID T3532767
Bedrooms 4
Full Baths 3
HOA Fees $163/mo
HOA Y/N Yes
Originating Board Stellar MLS
Year Built 2025
Annual Tax Amount $3,982
Lot Size 6,534 Sqft
Acres 0.15
Lot Dimensions 50X110
Property Description
Location
State FL
County Hillsborough
Community Carrollwood Landings
Zoning :
Rooms
Other Rooms Attic
Interior
Interior Features Eat-in Kitchen, Kitchen/Family Room Combo, Living Room/Dining Room Combo, Stone Counters, Tray Ceiling(s), Walk-In Closet(s)
Heating Central
Cooling Central Air
Flooring Carpet, Ceramic Tile
Furnishings Unfurnished
Fireplace false
Appliance Dishwasher, Disposal, Microwave, Refrigerator
Laundry Inside, Laundry Room
Exterior
Exterior Feature Hurricane Shutters, Irrigation System, Rain Gutters
Parking Features Garage Door Opener
Garage Spaces 2.0
Community Features Deed Restrictions
Utilities Available Electricity Connected, Phone Available
Roof Type Shingle
Porch Covered, Patio, Porch
Attached Garage true
Garage true
Private Pool No
Building
Lot Description City Limits, Sidewalk, Paved, Private
Entry Level One
Foundation Slab
Lot Size Range 0 to less than 1/4
Builder Name Mobley Homes
Sewer Private Sewer
Water Public
Architectural Style Craftsman
Structure Type Block,Stone,Stucco,Wood Frame
New Construction true
Schools
Elementary Schools Carrollwood K-8 School
Middle Schools Adams-Hb
High Schools Chamberlain-Hb
Others
Pets Allowed Yes
HOA Fee Include Cable TV,Internet
Senior Community No
Ownership Fee Simple
Monthly Total Fees $163
Membership Fee Required Required
Special Listing Condition None

Very Professional Jennifer was helpful, knowledgeable and was able to work around my crazy work schedule. Thanks to her dedication, I am now a proud home owner and excited for the future, Thank you!






