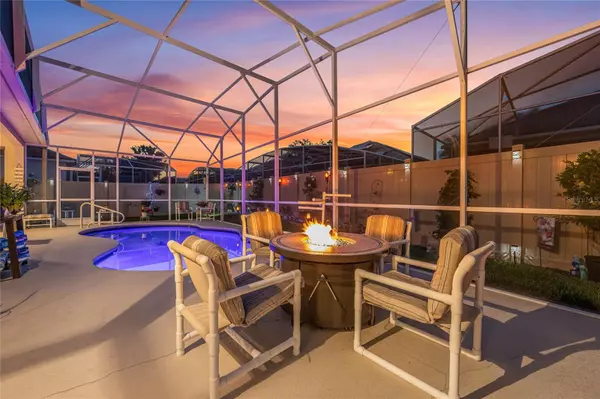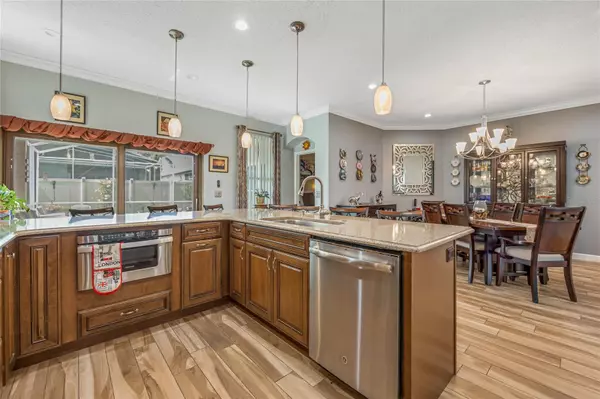4 Beds
2 Baths
1,849 SqFt
4 Beds
2 Baths
1,849 SqFt
Key Details
Property Type Single Family Home
Sub Type Single Family Residence
Listing Status Active
Purchase Type For Sale
Square Footage 1,849 sqft
Price per Sqft $270
Subdivision Fairways Lake Estates
MLS Listing ID O6206965
Bedrooms 4
Full Baths 2
HOA Fees $145/qua
HOA Y/N Yes
Originating Board Stellar MLS
Year Built 1998
Annual Tax Amount $2,230
Lot Size 6,098 Sqft
Acres 0.14
Property Description
As you step inside, you're greeted by an open floor plan that's bathed in natural light. The tile floors gleam underfoot, and the granite kitchen countertops sparkle, inviting you to imagine all the delicious meals you'll prepare. With four generously sized bedrooms and two beautifully upgraded bathrooms, there's plenty of room for everyone.
Now, let's talk about energy efficiency. This home is designed for the future with solar panels on the roof, a tankless water heater, and double-pane windows. Not only are these features eco-friendly, but they'll also save you money on your utility bills.
The modern amenities don't stop there. This home is packed with features like a water softener, surge protector, electric vehicle plug in the garage, and a screened garage door. Recent upgrades, including new ceiling insulation and termite treatment, provide you with extra comfort and peace of mind.
Step outside to your own private oasis. The pool has been resurfaced and includes a 2-speed pump, perfect for those hot Florida days. Enjoy relaxing under the covered lanai or make use of the rainwater collection barrel for a touch of sustainable living.
This property isn't just a beautiful home; it's also a versatile investment. Whether you're looking for a primary residence, a long-term rental, or a short-term rental/Airbnb, this home offers the flexibility to suit your needs.
Location, location, location! Situated near major highways I-4 and US-192, you're just a stone's throw away from Orlando, Tampa, and all the magic of Disney theme parks, Universal Studios, SeaWorld, Posner Park, and Margaritaville.
Living here means being part of a friendly neighborhood with access to Highlands Reserve Golf Club, Northeast Regional Park, shopping centers, restaurants, and entertainment venues. Plus, with reputable public and private schools nearby, as well as higher education institutions like Polk State College and Valencia College, this is the perfect spot for families.
Experience the perfect blend of comfort, convenience, and community in this exceptional home. With modern upgrades, energy-efficient features, and an ideal location, 442 Ella Mae Dr is ready to welcome you.
Don't miss out on this incredible opportunity! Schedule your private showing today and start the next chapter of your life in this amazing home. For more information or to schedule a viewing, contact us today.
Location
State FL
County Polk
Community Fairways Lake Estates
Interior
Interior Features Ceiling Fans(s), Crown Molding, Solid Surface Counters, Thermostat, Walk-In Closet(s)
Heating Central
Cooling Central Air
Flooring Ceramic Tile
Furnishings Unfurnished
Fireplace false
Appliance Dishwasher, Disposal, Dryer, Microwave, Range, Range Hood, Refrigerator, Tankless Water Heater, Washer
Laundry Inside
Exterior
Exterior Feature Irrigation System, Sliding Doors
Parking Features Driveway
Garage Spaces 2.0
Fence Vinyl
Pool Gunite, Heated, In Ground
Community Features Deed Restrictions, Golf Carts OK, Pool, Tennis Courts
Utilities Available BB/HS Internet Available, Electricity Available
Amenities Available Pool
Roof Type Shingle
Attached Garage true
Garage true
Private Pool Yes
Building
Story 1
Entry Level One
Foundation Slab
Lot Size Range 0 to less than 1/4
Sewer Public Sewer
Water Public
Structure Type Block,Stucco
New Construction false
Others
Pets Allowed Yes
HOA Fee Include Common Area Taxes,Pool
Senior Community No
Ownership Fee Simple
Monthly Total Fees $48
Acceptable Financing Cash, Conventional, FHA, VA Loan
Membership Fee Required Required
Listing Terms Cash, Conventional, FHA, VA Loan
Special Listing Condition None

Very Professional Jennifer was helpful, knowledgeable and was able to work around my crazy work schedule. Thanks to her dedication, I am now a proud home owner and excited for the future, Thank you!






