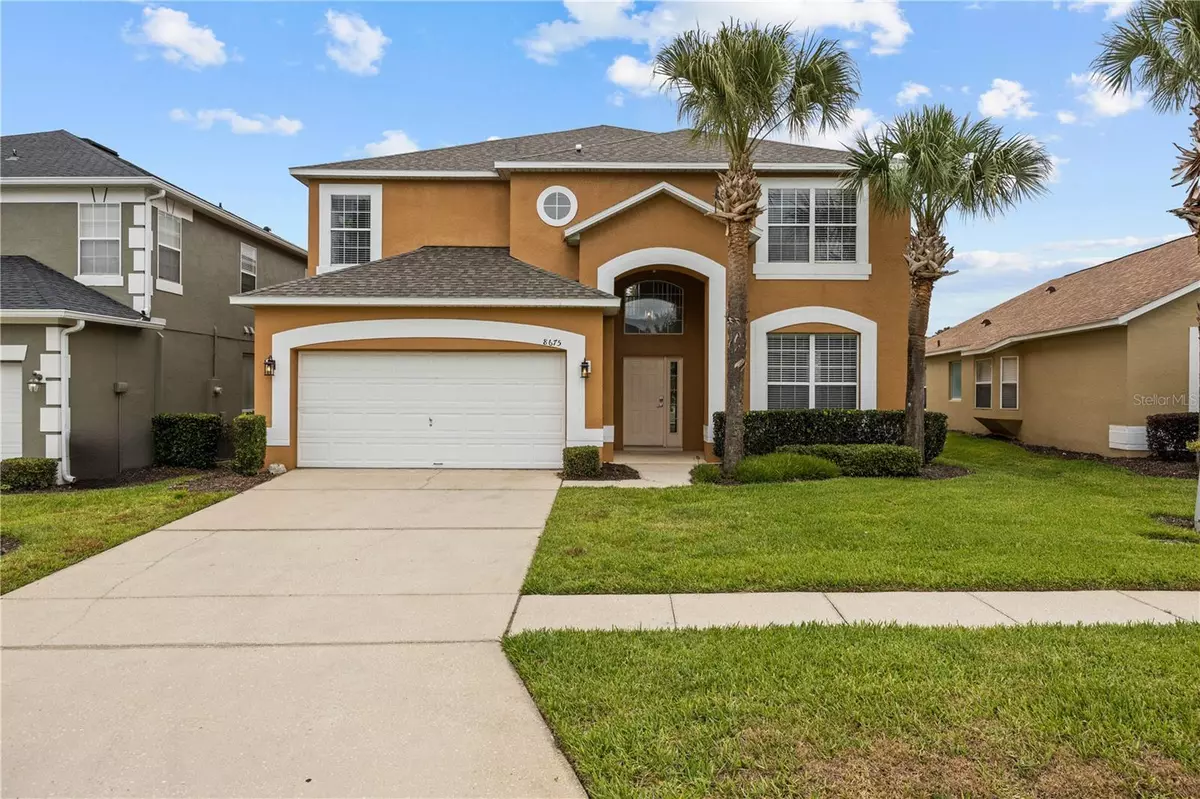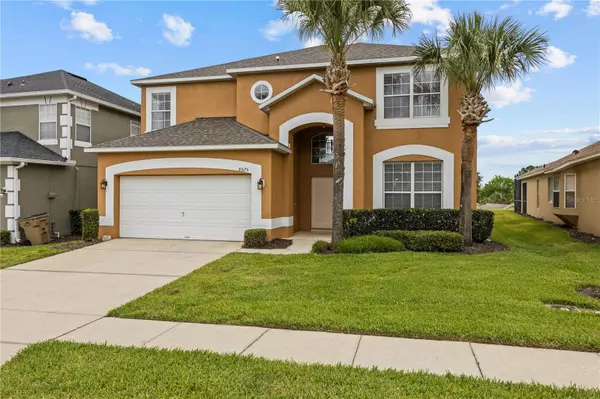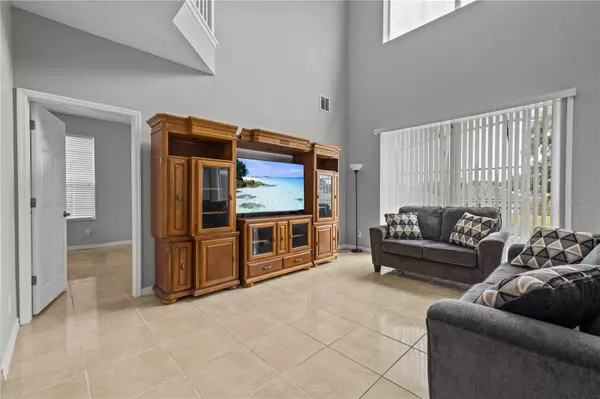6 Beds
5 Baths
2,881 SqFt
6 Beds
5 Baths
2,881 SqFt
Key Details
Property Type Single Family Home
Sub Type Single Family Residence
Listing Status Active
Purchase Type For Sale
Square Footage 2,881 sqft
Price per Sqft $187
Subdivision Emerald Island Resort Ph 5B
MLS Listing ID O6198333
Bedrooms 6
Full Baths 4
Half Baths 1
HOA Fees $100/mo
HOA Y/N Yes
Originating Board Stellar MLS
Year Built 2005
Annual Tax Amount $5,594
Lot Size 6,534 Sqft
Acres 0.15
Property Description
The first floor features a master suite, formal dining and living room, a large family room overlooking the pool, and an eat-in kitchen. Convenience is key with a half bathroom and a laundry room downstairs, making this residence functional and comfortable.
The remaining bedrooms are upstairs including three additional main bedrooms and bathrooms. The upstairs also has a loft area, perfect for having a workspace or a play area.
Sellers have recently completed a refresh of the home with new laminate flooring upstairs and an interior paint of the full house. The roof was replaced in 2023, HVAC was completed in 2020.
This house is a blank canvas to customize to your style and liking. Whether making it a second home or a short-term rental vacation property, it is easy to theme and execute your own vison and character with a clean, clutter free space.
HOA takes care of landscaping and pest control, adding to the carefree lifestyle this home offers. Additional amenities include valet trash services and complimentary internet and Wi-Fi.
The gated community of Emerald Island provides a 24-hour security and is zoned for short-term rental, Convenience meets luxury thanks to the property's proximity to Disney, just under 15 minutes away. Additionally, Emerald Island is located near restaurants, shopping along Highway 192, a water park, and major roads that will take you to the beaches and an airport.
Location
State FL
County Osceola
Community Emerald Island Resort Ph 5B
Zoning PD
Interior
Interior Features Kitchen/Family Room Combo, Living Room/Dining Room Combo, Primary Bedroom Main Floor, PrimaryBedroom Upstairs, Thermostat, Walk-In Closet(s)
Heating Central, Electric
Cooling Central Air
Flooring Ceramic Tile, Laminate
Fireplace false
Appliance Dishwasher, Disposal, Dryer, Microwave, Range, Refrigerator, Washer
Laundry Inside
Exterior
Exterior Feature Sidewalk
Parking Features Driveway, On Street
Garage Spaces 2.0
Pool Heated, In Ground, Screen Enclosure
Community Features Clubhouse, Fitness Center, Gated Community - Guard, Park, Playground, Pool, Sidewalks, Tennis Courts
Utilities Available Cable Connected, Electricity Connected, Sewer Connected, Street Lights
Amenities Available Clubhouse, Fitness Center, Gated, Playground, Pool, Tennis Court(s)
Roof Type Shingle
Porch Covered, Deck
Attached Garage true
Garage true
Private Pool Yes
Building
Lot Description In County, Landscaped, Sidewalk, Paved
Story 2
Entry Level Two
Foundation Slab
Lot Size Range 0 to less than 1/4
Sewer Public Sewer
Water None
Structure Type Block,Stucco
New Construction false
Schools
Elementary Schools Westside K-8
Middle Schools West Side
High Schools Celebration High
Others
Pets Allowed Yes
HOA Fee Include Guard - 24 Hour,Cable TV,Pool,Escrow Reserves Fund,Internet,Maintenance Grounds,Management,Private Road,Recreational Facilities,Security,Trash
Senior Community No
Ownership Fee Simple
Monthly Total Fees $382
Acceptable Financing Cash, Conventional
Membership Fee Required Required
Listing Terms Cash, Conventional
Special Listing Condition None

Very Professional Jennifer was helpful, knowledgeable and was able to work around my crazy work schedule. Thanks to her dedication, I am now a proud home owner and excited for the future, Thank you!






