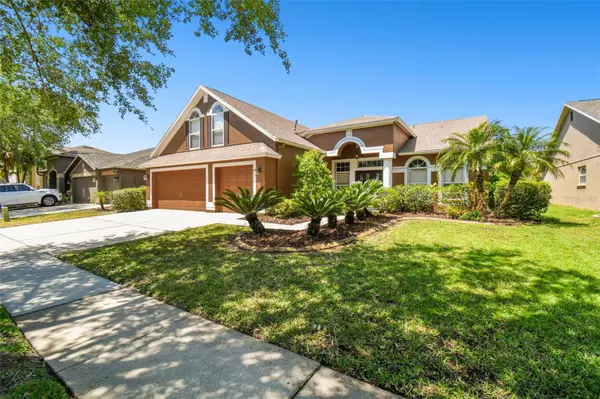4 Beds
3 Baths
2,827 SqFt
4 Beds
3 Baths
2,827 SqFt
Key Details
Property Type Single Family Home
Sub Type Single Family Residence
Listing Status Active
Purchase Type For Sale
Square Footage 2,827 sqft
Price per Sqft $195
Subdivision Fishhawk Ranch Ph 2 Prcl
MLS Listing ID T3520440
Bedrooms 4
Full Baths 3
HOA Fees $120/ann
HOA Y/N Yes
Originating Board Stellar MLS
Year Built 2002
Annual Tax Amount $8,927
Lot Size 8,276 Sqft
Acres 0.19
Lot Dimensions 70x120
Property Description
Location
State FL
County Hillsborough
Community Fishhawk Ranch Ph 2 Prcl
Zoning PD
Rooms
Other Rooms Bonus Room
Interior
Interior Features Ceiling Fans(s), High Ceilings, Living Room/Dining Room Combo, Open Floorplan, Primary Bedroom Main Floor, Thermostat, Walk-In Closet(s)
Heating Central
Cooling Central Air
Flooring Laminate, Tile
Fireplace false
Appliance Dishwasher, Disposal, Microwave, Range, Refrigerator
Laundry Inside, Laundry Room
Exterior
Exterior Feature Sidewalk, Sliding Doors
Garage Spaces 3.0
Pool In Ground, Screen Enclosure
Community Features Deed Restrictions, Dog Park, Fitness Center, Playground, Pool, Tennis Courts
Utilities Available Electricity Connected, Water Connected
Amenities Available Park, Pickleball Court(s), Playground, Pool, Tennis Court(s)
View Trees/Woods
Roof Type Shingle
Porch Covered, Deck, Enclosed, Porch, Screened
Attached Garage true
Garage true
Private Pool Yes
Building
Lot Description Sidewalk
Story 2
Entry Level Two
Foundation Slab
Lot Size Range 0 to less than 1/4
Sewer Public Sewer
Water Public
Architectural Style Contemporary
Structure Type Block,Stucco
New Construction false
Schools
Elementary Schools Bevis-Hb
Middle Schools Randall-Hb
High Schools Newsome-Hb
Others
Pets Allowed Yes
Senior Community No
Ownership Fee Simple
Monthly Total Fees $10
Acceptable Financing Cash, Conventional, VA Loan
Membership Fee Required Required
Listing Terms Cash, Conventional, VA Loan
Special Listing Condition None

Very Professional Jennifer was helpful, knowledgeable and was able to work around my crazy work schedule. Thanks to her dedication, I am now a proud home owner and excited for the future, Thank you!






