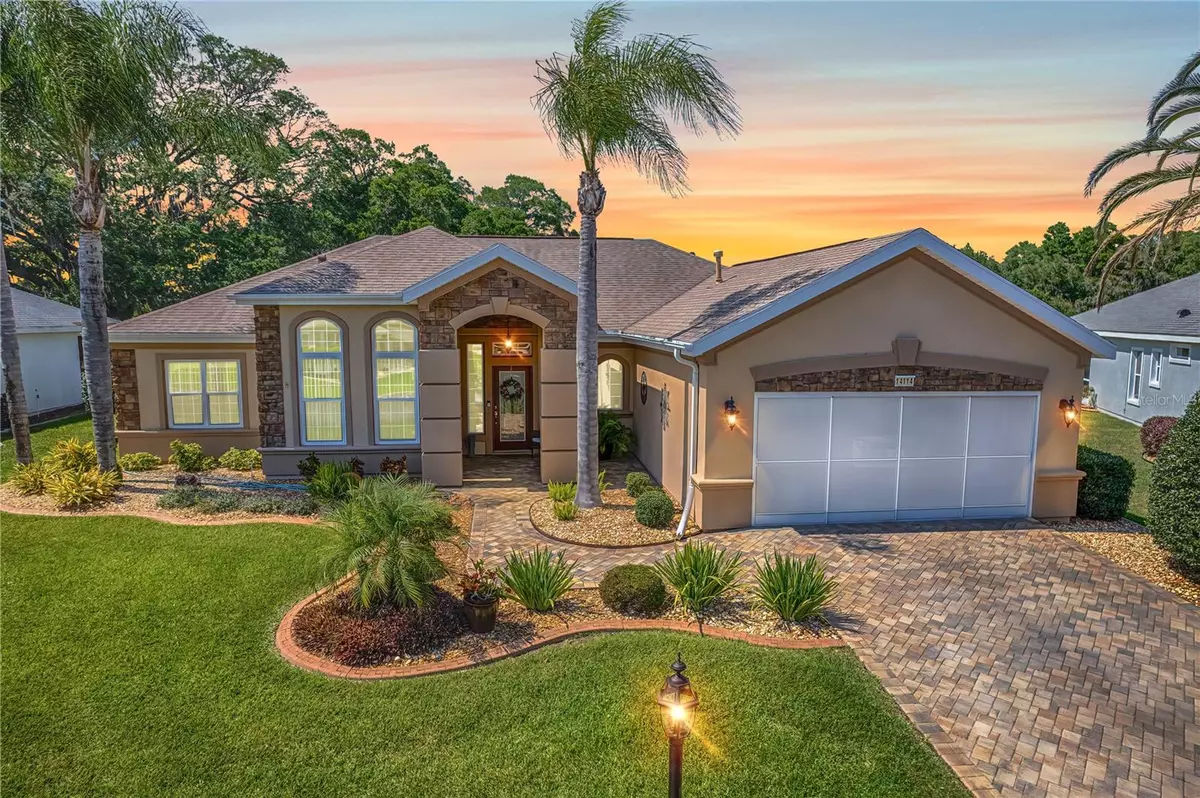2 Beds
2 Baths
1,990 SqFt
2 Beds
2 Baths
1,990 SqFt
Key Details
Property Type Single Family Home
Sub Type Single Family Residence
Listing Status Active
Purchase Type For Sale
Square Footage 1,990 sqft
Price per Sqft $215
Subdivision Spruce Creek Gc
MLS Listing ID G5080451
Bedrooms 2
Full Baths 2
HOA Fees $211/mo
HOA Y/N Yes
Originating Board Stellar MLS
Year Built 2002
Annual Tax Amount $2,958
Lot Size 7,840 Sqft
Acres 0.18
Lot Dimensions 80x100
Property Description
Tucked away in a peaceful cul-de-sac, your arrival is greeted by meticulously landscaped gardens and a stylish stone front facade, complemented by inviting pavers adorning the driveway and walkways. Step through the leaded glass doorway and be greeted by the captivating panoramic views that await you.The heart of this home is the well-appointed kitchen, featuring stainless steel appliances, elegant white cabinetry, and a spacious dining area, seamlessly flowing into the expansive GREAT room, ideal for entertaining or relaxing in comfort.Designed for privacy and convenience, the split bedroom plan offers engineered wood flooring in the bedrooms, while the remainder of the home boasts sleek tile flooring throughout. The generously sized laundry room opens to an extended 27-foot-long garage, providing ample space for storage and organization.tep outside to the screened lanai and soak in the serene surroundings, or rest easy knowing your home is equipped with a whole-house Generac generator, ensuring peace of mind during any weather event. With a new roof installed in 2018 and a new HVAC system in 2011, this home epitomizes move-in ready convenience.
Don't miss the opportunity to make this rare gem your own - schedule your viewing today and experience the epitome of luxurious living!
SELLER WILL ENTERTAIN A LEASE TO OWN PROPOSAL WITH A SUBSTANTIAL DEPOSIT.
Location
State FL
County Marion
Community Spruce Creek Gc
Zoning PUD
Rooms
Other Rooms Den/Library/Office
Interior
Interior Features Ceiling Fans(s), Eat-in Kitchen, Living Room/Dining Room Combo, Open Floorplan, Solid Surface Counters, Walk-In Closet(s), Window Treatments
Heating Central, Gas
Cooling Central Air
Flooring Ceramic Tile, Hardwood
Fireplace false
Appliance Dishwasher, Disposal, Dryer, Gas Water Heater, Microwave, Range, Refrigerator, Washer
Laundry Inside, Laundry Room
Exterior
Exterior Feature Irrigation System, Rain Gutters
Parking Features Driveway, Garage Faces Rear, Oversized
Garage Spaces 2.0
Community Features Clubhouse, Deed Restrictions, Dog Park, Fitness Center, Gated Community - Guard, Golf Carts OK, Pool, Restaurant, Tennis Courts
Utilities Available Cable Available, Electricity Connected, Natural Gas Connected, Sewer Connected, Water Connected
Amenities Available Basketball Court, Clubhouse, Fence Restrictions, Fitness Center, Gated, Pickleball Court(s), Pool, Recreation Facilities, Security, Shuffleboard Court, Tennis Court(s), Trail(s)
View Y/N Yes
Roof Type Shingle
Attached Garage true
Garage true
Private Pool No
Building
Story 1
Entry Level One
Foundation Slab
Lot Size Range 0 to less than 1/4
Builder Name Del Webb
Sewer Public Sewer
Water None
Structure Type Block,Stucco
New Construction false
Others
Pets Allowed Cats OK, Dogs OK
HOA Fee Include Guard - 24 Hour,Common Area Taxes,Pool,Escrow Reserves Fund,Maintenance Grounds,Management,Pest Control,Private Road,Recreational Facilities,Security
Senior Community Yes
Ownership Fee Simple
Monthly Total Fees $211
Acceptable Financing Cash, Conventional, VA Loan
Membership Fee Required Required
Listing Terms Cash, Conventional, VA Loan
Num of Pet 2
Special Listing Condition None

Very Professional Jennifer was helpful, knowledgeable and was able to work around my crazy work schedule. Thanks to her dedication, I am now a proud home owner and excited for the future, Thank you!






