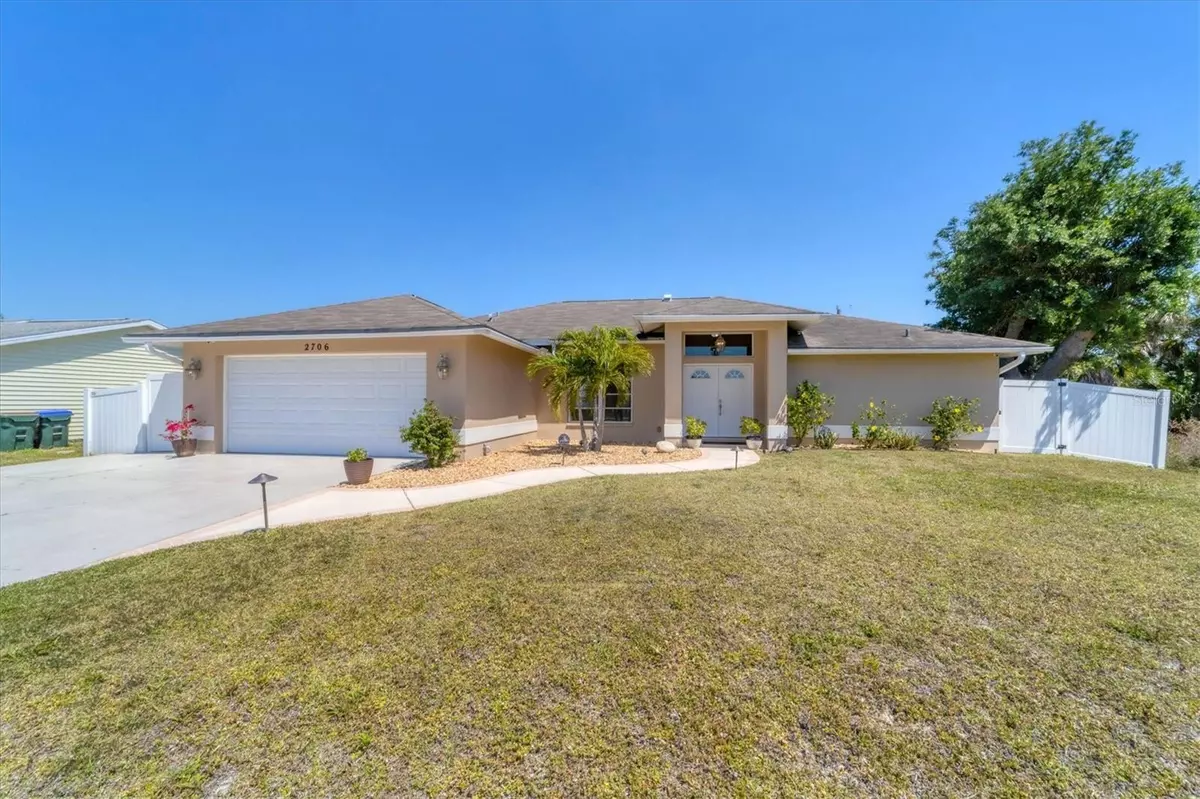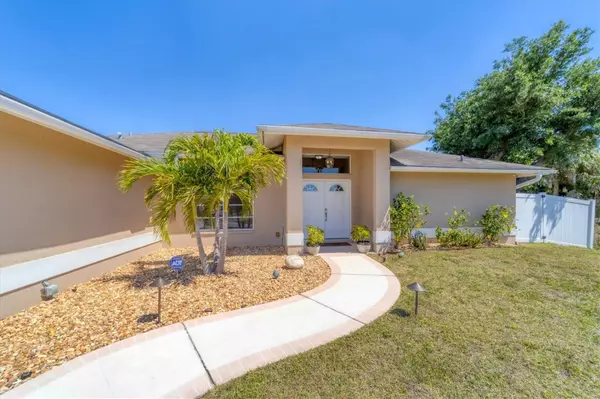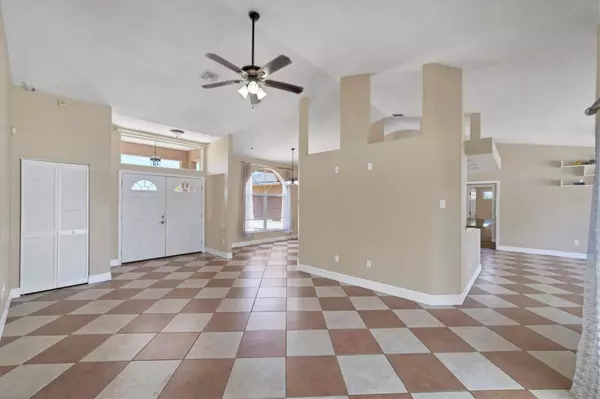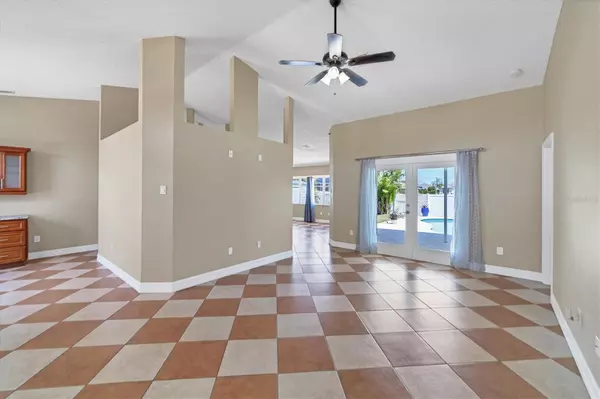3 Beds
2 Baths
1,860 SqFt
3 Beds
2 Baths
1,860 SqFt
Key Details
Property Type Single Family Home
Sub Type Single Family Residence
Listing Status Active
Purchase Type For Sale
Square Footage 1,860 sqft
Price per Sqft $214
Subdivision Port Charlotte Sub 37
MLS Listing ID A4605810
Bedrooms 3
Full Baths 2
HOA Y/N No
Originating Board Stellar MLS
Year Built 1993
Annual Tax Amount $4,747
Lot Size 10,018 Sqft
Acres 0.23
Property Description
Retreat to the master suite with direct access to the lanai, complemented by his and hers built-in walk-in closets. The master bathroom offers a walk-in shower, an oversized single sink vanity, and a spacious closet with built-ins. The second and third bedrooms feature built-in closets, bay window with storage, and share a beautifully updated bathroom with a bathtub.
Step onto the lanai, your private oasis, offering ample space for relaxation and entertainment with a view of the HEATED POOL. Recent upgrades include exterior painting, a newer storage shed, and concrete sidewalks at the back and side of the house, providing plenty of space for parking your toys.
Additional enhancements include a third concrete lane to the driveway, landscaping rocks surrounding the pool and front and side areas, and abundant outdoor lighting. Enjoy privacy with a fully fenced yard featuring vinyl fencing. With NO HOA fees and NO flood zone concerns, this home offers peace of mind.
Nestled on a quiet street in an area of larger, newer homes, this property offers easy access to I-75 North, Venice Beach, and Manasota Key, all just a 25-minute drive away. Downtown Venice is a mere 20-minute drive, with a plethora of shops, restaurants, and amenities nearby, including Home Depot, Walmart, and Port Charlotte Mall. Explore world-class Tarpon fishing, stunning area beaches, the Legacy Trail Bicycle Path, golf courses, and two major league spring training baseball stadiums, all within reach.
Location
State FL
County Sarasota
Community Port Charlotte Sub 37
Rooms
Other Rooms Family Room, Formal Dining Room Separate, Formal Living Room Separate
Interior
Interior Features Built-in Features, Cathedral Ceiling(s), Ceiling Fans(s), Eat-in Kitchen, High Ceilings, Kitchen/Family Room Combo, Living Room/Dining Room Combo, Open Floorplan, Solid Wood Cabinets, Stone Counters, Walk-In Closet(s)
Heating Central
Cooling Central Air
Flooring Ceramic Tile, Laminate, Tile
Fireplace false
Appliance Dishwasher, Disposal, Dryer, Electric Water Heater, Microwave, Range, Refrigerator, Washer
Laundry Inside
Exterior
Exterior Feature French Doors, Irrigation System, Lighting, Rain Gutters
Parking Features Driveway, Off Street, On Street
Garage Spaces 2.0
Fence Fenced
Pool Child Safety Fence, Gunite, Heated, In Ground, Lighting
Utilities Available BB/HS Internet Available, Cable Connected, Phone Available, Public, Sewer Connected
Roof Type Shingle
Porch Patio
Attached Garage true
Garage true
Private Pool Yes
Building
Entry Level One
Foundation Slab
Lot Size Range 0 to less than 1/4
Sewer Public Sewer
Water Public
Architectural Style Contemporary, Florida, Ranch
Structure Type Block,Stucco
New Construction false
Others
Pets Allowed Yes
Senior Community No
Ownership Fee Simple
Acceptable Financing Cash, Conventional, FHA, VA Loan
Membership Fee Required None
Listing Terms Cash, Conventional, FHA, VA Loan
Special Listing Condition None

Very Professional Jennifer was helpful, knowledgeable and was able to work around my crazy work schedule. Thanks to her dedication, I am now a proud home owner and excited for the future, Thank you!






