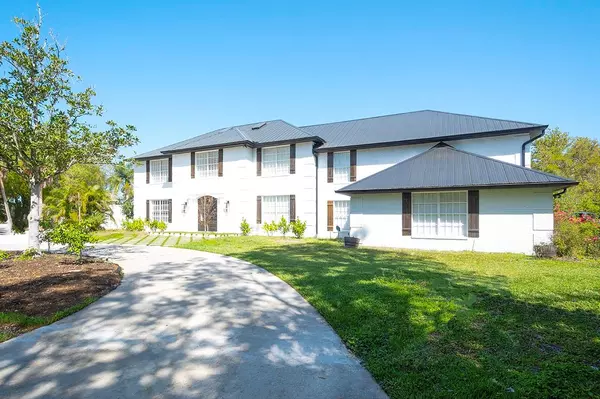7 Beds
7 Baths
6,056 SqFt
7 Beds
7 Baths
6,056 SqFt
Key Details
Property Type Single Family Home
Sub Type Single Family Residence
Listing Status Active
Purchase Type For Sale
Square Footage 6,056 sqft
Price per Sqft $544
Subdivision Riverview Bluff
MLS Listing ID A4603364
Bedrooms 7
Full Baths 6
Half Baths 1
HOA Fees $349/qua
HOA Y/N Yes
Originating Board Stellar MLS
Year Built 1988
Annual Tax Amount $18,035
Lot Size 0.610 Acres
Acres 0.61
Property Description
Welcome to your dream home! This magnificent property offers unparalleled comfort and convenience for a large family or those who love to entertain. Key Features:
7 bedrooms, 6.5 bathrooms: Plenty of space for the whole family and guests.
State-of-the-art Kitchen: Equipped with top-of-the-line Thermador appliances including: dual refrigerators/freezers, double dishwasher, coffee machine, shelf microwave, three ovens, and six propane burners. Enjoy meal preparation on the spacious 15-foot quartz island.
Master Suite: Pamper yourself in the master suite with a steam sauna, double shower, and cast-iron soaking tub. Step out onto the large, private balcony and enjoy serene views.
Attached Mother-in-law Suite: Perfect for extended family or guests, providing privacy and comfort.
Pet-Friendly Location: Situated within walking distance to De Soto Memorial, a pet-friendly place where your furry friends can enjoy outdoor activities.
Private Road: Enjoy peace and tranquility on a private road away from the hustle and bustle.
Ample Storage: Three-car attached garage and a two-car detached garage offer plenty of space for vehicles and storage.
New Metal Roof and HVAC Systems: Ensuring durability and energy efficiency for years to come.
Two Laundry Rooms: Convenience is key with laundry rooms on both the upper and lower levels.
This remarkable estate offers a perfect blend of luxury, functionality, and convenience. Don't miss the opportunity to make it yours! Contact us today to schedule a viewing.
Location
State FL
County Manatee
Community Riverview Bluff
Zoning PDR
Direction NW
Rooms
Other Rooms Interior In-Law Suite w/Private Entry
Interior
Interior Features Ceiling Fans(s), Crown Molding, High Ceilings, Walk-In Closet(s)
Heating Central
Cooling Central Air
Flooring Luxury Vinyl, Marble
Fireplaces Type Gas
Fireplace true
Appliance Dishwasher, Disposal, Microwave, Range, Range Hood
Laundry Inside, Laundry Room
Exterior
Exterior Feature Lighting
Parking Features Boat, RV Parking
Garage Spaces 5.0
Pool In Ground
Utilities Available Cable Connected, Electricity Connected
View Trees/Woods
Roof Type Metal
Attached Garage true
Garage true
Private Pool Yes
Building
Lot Description Oversized Lot
Entry Level Two
Foundation Slab
Lot Size Range 1/2 to less than 1
Sewer Public Sewer
Water Public
Structure Type Block
New Construction false
Others
Pets Allowed Yes
Senior Community No
Ownership Fee Simple
Monthly Total Fees $116
Membership Fee Required Required
Special Listing Condition None

Very Professional Jennifer was helpful, knowledgeable and was able to work around my crazy work schedule. Thanks to her dedication, I am now a proud home owner and excited for the future, Thank you!






